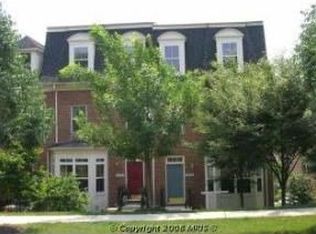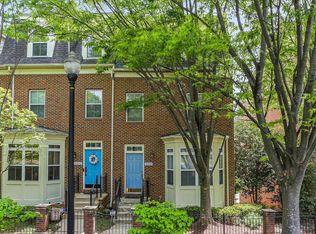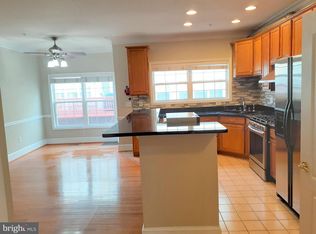Sold for $540,000 on 04/18/25
$540,000
10236 Rutland Round Rd UNIT 23, Columbia, MD 21044
4beds
1,910sqft
Townhouse
Built in 2003
-- sqft lot
$544,400 Zestimate®
$283/sqft
$3,079 Estimated rent
Home value
$544,400
$512,000 - $583,000
$3,079/mo
Zestimate® history
Loading...
Owner options
Explore your selling options
What's special
Welcome to this beautifully updated three-bedroom, two full bath, and three half bath townhome in the heart of Columbia, MD. Thoughtfully designed across four levels, this home offers both modern updates and functional living spaces, making it an ideal choice for those seeking style and convenience. As you step inside, you're greeted by a spacious and inviting main living area, where large windows allow for abundant natural light. The open-concept design seamlessly connects the living room, dining area, and kitchen, creating a perfect space for entertaining and daily life. The fully renovated kitchen (2023) is a true highlight, featuring elegant white cabinetry, sleek black quartz countertops, a modern subway tile backsplash, and a spacious center island. High-end Samsung stainless steel appliances, including a gas range, built-in microwave, dishwasher, and French-door refrigerator, elevate both form and function. A new sink, faucet, and five pull-out drawers in the lower cabinets provide additional convenience and organization. The dining area sits adjacent to the kitchen, offering a comfortable space for gatherings, while the cozy dining room features a fireplace with built-in shelving for added charm. On the third level, the primary suite serves as a peaceful retreat, boasting soaring vaulted ceilings, expansive windows that bring in natural light, and a private ensuite bath. The primary closet has been upgraded with semi-custom built-ins, offering generous storage. Two additional well-sized bedrooms on this level feature fresh paint, new carpeting (2021), and ample closet space, making them perfect for family, guests, or home offices. A second full bathroom completes this level. One of the standout features of this home is the bonus fourth-floor loft, a versatile space perfect for a home office, media room, or playroom. This level also includes a dedicated half bath for convenience, ensuring privacy and flexibility for various uses. The lower level offers even more functionality, featuring an exercise room or additional recreation space, along with a laundry area with a new washer and dryer (2023), a half bath, and direct access to the attached two-car garage—a rare find in this sought-after location. Beyond its stylish interior, this home is part of the Governor’s Grant HOA, which provides essential services such as water, sewer, trash, snow removal, landscaping, and common area maintenance, ensuring a hassle-free lifestyle. The location is prime, with Merriweather District, The Mall in Columbia, and two scenic lakes all within walking distance. Additionally, the neighborhood offers easy access to multi-use paths, Columbia Association amenities, and top-rated Howard County schools. Other updates include a new HVAC system (2021 for top two floors), a new deck, and multiple bathroom renovations with upgraded sinks, mirrors, lighting, and fixtures. With its quiet, well-connected community, modern upgrades, and unbeatable location, this townhome is truly a standout. Schedule your showing today to experience the best of Columbia living!
Zillow last checked: 8 hours ago
Listing updated: May 05, 2025 at 06:40pm
Listed by:
Peter Boscas 410-952-5726,
Red Cedar Real Estate, LLC
Bought with:
Pat Davis, 17176
RE/MAX Realty Group
Source: Bright MLS,MLS#: MDHW2050392
Facts & features
Interior
Bedrooms & bathrooms
- Bedrooms: 4
- Bathrooms: 5
- Full bathrooms: 2
- 1/2 bathrooms: 3
- Main level bathrooms: 1
Primary bedroom
- Features: Flooring - Carpet
- Level: Upper
Bedroom 2
- Features: Flooring - Carpet
- Level: Upper
Bedroom 3
- Features: Flooring - Carpet
- Level: Upper
Bedroom 4
- Features: Flooring - Carpet
- Level: Upper
Primary bathroom
- Features: Flooring - Tile/Brick
- Level: Upper
Bathroom 2
- Features: Flooring - Carpet
- Level: Upper
Bathroom 2
- Features: Flooring - Tile/Brick
- Level: Upper
Other
- Features: Attic - Floored
- Level: Upper
Den
- Features: Flooring - Carpet
- Level: Lower
Dining room
- Features: Flooring - HardWood
- Level: Main
Family room
- Features: Flooring - HardWood
- Level: Main
Foyer
- Features: Flooring - Tile/Brick
- Level: Lower
Half bath
- Features: Flooring - Tile/Brick
- Level: Upper
Half bath
- Features: Flooring - Tile/Brick
- Level: Main
Half bath
- Features: Flooring - Tile/Brick
- Level: Lower
Kitchen
- Features: Flooring - HardWood
- Level: Main
Laundry
- Level: Lower
Living room
- Features: Flooring - HardWood
- Level: Main
Heating
- Forced Air, Programmable Thermostat, Central, Natural Gas
Cooling
- Central Air, Ceiling Fan(s), Electric
Appliances
- Included: Dishwasher, Disposal, Dryer, Exhaust Fan, Ice Maker, Microwave, Oven/Range - Gas, Refrigerator, Washer, Water Heater, Gas Water Heater
- Laundry: Lower Level, Laundry Room
Features
- Ceiling Fan(s), Crown Molding, Open Floorplan, Eat-in Kitchen, Kitchen - Gourmet, Kitchen - Table Space, Pantry, Primary Bath(s), Recessed Lighting, Bathroom - Stall Shower, Upgraded Countertops, Walk-In Closet(s), Dry Wall, 9'+ Ceilings
- Flooring: Hardwood, Carpet, Ceramic Tile, Wood
- Doors: Insulated
- Windows: Bay/Bow, Screens, Vinyl Clad
- Basement: Connecting Stairway,Partial,Garage Access,Finished,Interior Entry,Heated,Sump Pump,Windows
- Number of fireplaces: 1
- Fireplace features: Gas/Propane, Screen
Interior area
- Total structure area: 1,910
- Total interior livable area: 1,910 sqft
- Finished area above ground: 1,910
- Finished area below ground: 0
Property
Parking
- Total spaces: 2
- Parking features: Garage Faces Rear, Garage Door Opener, Unassigned, Attached, Parking Lot
- Attached garage spaces: 2
Accessibility
- Accessibility features: None
Features
- Levels: Four
- Stories: 4
- Patio & porch: Deck
- Exterior features: Bump-outs, Sidewalks, Street Lights
- Pool features: None
- Has spa: Yes
- Spa features: Bath
- Has view: Yes
- View description: Trees/Woods
Lot
- Features: Landscaped, Vegetation Planting
Details
- Additional structures: Above Grade, Below Grade
- Parcel number: 1415132647
- Zoning: NT
- Special conditions: Standard
Construction
Type & style
- Home type: Townhouse
- Architectural style: Colonial
- Property subtype: Townhouse
Materials
- Brick, Vinyl Siding
- Foundation: Concrete Perimeter
- Roof: Asphalt
Condition
- New construction: No
- Year built: 2003
Details
- Builder model: B
- Builder name: WASHINGTON BUILDERS
Utilities & green energy
- Electric: 200+ Amp Service
- Sewer: Community Septic Tank, Private Septic Tank
- Water: Public
- Utilities for property: Cable Available, Multiple Phone Lines, Underground Utilities
Community & neighborhood
Security
- Security features: Fire Alarm, Smoke Detector(s), Fire Sprinkler System
Location
- Region: Columbia
- Subdivision: Governors Grant
HOA & financial
HOA
- Has HOA: Yes
- HOA fee: $252 monthly
- Amenities included: Bike Trail, Common Grounds, Golf Course Membership Available, Jogging Path, Lake, Pool Mem Avail, Tot Lots/Playground
- Services included: Sewer, Water, Trash, Snow Removal, Road Maintenance, Reserve Funds, Insurance, Common Area Maintenance
- Second association name: Governors Grant
Other fees
- Condo and coop fee: $70 monthly
Other
Other facts
- Listing agreement: Exclusive Right To Sell
- Ownership: Condominium
Price history
| Date | Event | Price |
|---|---|---|
| 4/18/2025 | Sold | $540,000+1.9%$283/sqft |
Source: | ||
| 4/5/2025 | Pending sale | $529,900$277/sqft |
Source: | ||
| 4/5/2025 | Listing removed | $529,900$277/sqft |
Source: | ||
| 3/26/2025 | Pending sale | $529,900$277/sqft |
Source: | ||
| 3/21/2025 | Listed for sale | $529,900+17.8%$277/sqft |
Source: | ||
Public tax history
| Year | Property taxes | Tax assessment |
|---|---|---|
| 2025 | -- | $455,433 +5.6% |
| 2024 | $4,855 +3.5% | $431,200 +3.5% |
| 2023 | $4,691 +3.6% | $416,633 -3.4% |
Find assessor info on the county website
Neighborhood: 21044
Nearby schools
GreatSchools rating
- 4/10Bryant Woods Elementary SchoolGrades: PK-5Distance: 0.3 mi
- 8/10Wilde Lake Middle SchoolGrades: 6-8Distance: 0.5 mi
- 6/10Wilde Lake High SchoolGrades: 9-12Distance: 0.3 mi
Schools provided by the listing agent
- District: Howard County Public School System
Source: Bright MLS. This data may not be complete. We recommend contacting the local school district to confirm school assignments for this home.

Get pre-qualified for a loan
At Zillow Home Loans, we can pre-qualify you in as little as 5 minutes with no impact to your credit score.An equal housing lender. NMLS #10287.
Sell for more on Zillow
Get a free Zillow Showcase℠ listing and you could sell for .
$544,400
2% more+ $10,888
With Zillow Showcase(estimated)
$555,288

