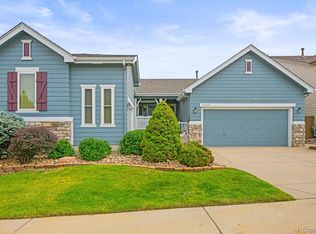You'll Love the Easy Living of this Stunning Home in Lantern Hill Backing to Open Space with Mountain Views. Rare Opportunity to Own the Best Floorplan in the Area with a Walk Out Basement Complete with Separate Mother-in-Law Suite/Apartment with Its Own Private Entry. AND ON TOP OF THAT...PRICED AWESOMELY & READY FOR YOUR PERSONAL TOUCHES! Flexible Floorplan Lives Large Featuring Wood Floors, Loads of Natural Light from the Many Windows, & Options Galore on How to Best Live in the Spaces. Anchored on the Main Floor by the Family Great Room w/ Oversized Kitchen Opening to the Deck Overlooking the Open Space, You'll Also Find a Perfect Living/Dining Space, a Bedroom/Study (with Closet), Powder Room & Laundry. Upstairs, the Open & Bright Landing Opens to the Private Master Suite and 2 More Large Bedrooms & Full Bath. In the Walk Out Basement, You'll Find an Open Floor Plan complete w/ Full Kitchen including Full Sized Appliances, a Dining Area, Living Room, Large Bedroom w/ Mostly Above Ground Egress Window, Oversized Bath, and a 2nd Laundry Space. 3 Car Garage (not tandem). Back Yard is Super Private w/ No House Behind. NEW ROOF, NEW EXTERIOR PAINT, NEW GUTTERS, NEWLY PAINTED DECK ALL DONE. PLUS NEW FRONT WINDOWS COMING ANY DAY. Truly in the Heart of Everything Highlands Ranch Has to Offer incl 4 Rec Centers, Miles of Trails, and So Much More! And Super Close to Amenities Too
This property is off market, which means it's not currently listed for sale or rent on Zillow. This may be different from what's available on other websites or public sources.
