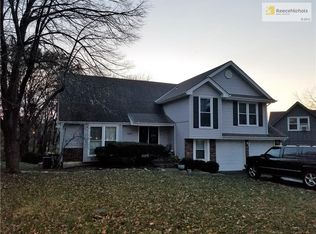SPACIOUS HOME OVERLOOKS FLAT ROCK CREEK PARK, A 10 ACRE PARK WITH POOL, TENNIS COURTS, PLAYGROUND AND 4 MILES OF WALKING TRAILS. RAISED 1 1/2 STORY PLAN w/3 BEDROOMS ON FIRST FLR- 2 BEDROOMS + LOFT ON 2ND FLOOR. VAULTED GREAT RM w/SKYLIGHT. NEW ROOF 2019, NEW FURNACE 2020, NEW SLIDER TO DECK 2020, NEW WINDOWS IN 2nd FLR BEDROOMS 2018, KITCHEN - NEW VENT HOOD 2021, DW 2021, KIT. SINK 2021. WASHER (2017) & DRYER (2018) REMAIN. DEN OFF TILED ENTRY COULD BE DINING RM. WHITE KITCHEN w/BAY WINDOW IN EATING SPACE, BONUS-OVERSIZED UTILITY ROOM WITH LOADS OF CABINETS + IRONING BOARD. HARDWOODS AND PERGO FLOOR THROUGHOUT EXCEPT FOR CARPETED STEPS. UNFINISHED REC ROOM w/DECORATIVE FIREPLACE (EXCLUD INSPECTION). OVERSIZED GARAGE 32' DEEP AND 21' WIDE WITH AN ATTACHED WORKSHOP. 2022-02-16
This property is off market, which means it's not currently listed for sale or rent on Zillow. This may be different from what's available on other websites or public sources.
