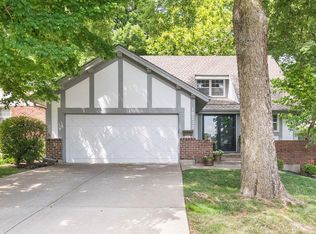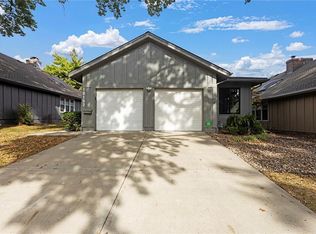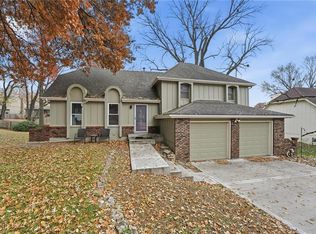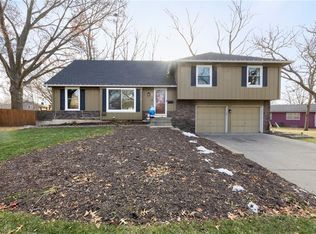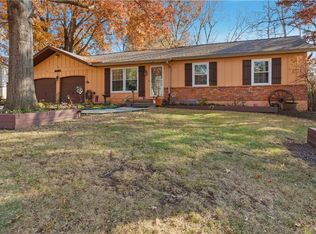Back on the market and better than ever. Don’t miss your shot this time! Discover one of Edelweiss’ most desirable offerings: a true stand-alone home in a prized maintenance provided community, tucked at the end of a peaceful cul-de-sac and complete with a rare two car garage. Step inside to a light filled ranch floor plan with vaulted ceilings, easy main floor living, and two private courtyards perfect for morning coffee or evening relaxation. The finished lower level adds valuable living space with a large rec room and half bath, plus abundant storage.
This home has been thoughtfully updated for peace of mind. A newer roof, new brick wall and walkway, chimney improvements, and an updated primary bathroom. With the HOA covering virtually everything—pool, exterior paint, snow removal, grounds care, gutter cleaning, trash, clubhouse, and neighborhood events, you’ll enjoy a truly effortless lifestyle. This is a rare blend of privacy, convenience, and low maintenance living all in an unbeatable central Shawnee location.
Active
$350,000
10236 Edelweiss Cir, Merriam, KS 66203
3beds
2,103sqft
Est.:
Single Family Residence
Built in 1975
5,325 Square Feet Lot
$-- Zestimate®
$166/sqft
$200/mo HOA
What's special
- 12 days |
- 1,257 |
- 110 |
Likely to sell faster than
Zillow last checked: 8 hours ago
Listing updated: 19 hours ago
Listing Provided by:
A.J. Graham 913-444-2112,
ReeceNichols - Country Club Plaza
Source: Heartland MLS as distributed by MLS GRID,MLS#: 2589382
Tour with a local agent
Facts & features
Interior
Bedrooms & bathrooms
- Bedrooms: 3
- Bathrooms: 3
- Full bathrooms: 2
- 1/2 bathrooms: 1
Primary bedroom
- Features: Carpet, Ceiling Fan(s)
- Level: First
- Area: 165 Square Feet
- Dimensions: 11 x 15
Bedroom 2
- Features: Carpet, Ceiling Fan(s)
- Level: First
- Area: 120 Square Feet
- Dimensions: 10 x 12
Bedroom 3
- Features: Carpet
- Level: First
- Area: 121 Square Feet
- Dimensions: 11 x 11
Primary bathroom
- Features: Ceramic Tiles
- Level: First
- Dimensions: 5 x 10
Bathroom 1
- Features: Ceramic Tiles, Shower Over Tub
- Level: First
- Dimensions: 5 x 8
Dining room
- Features: Carpet
- Level: First
- Area: 168 Square Feet
- Dimensions: 12 x 14
Half bath
- Level: Lower
- Dimensions: 5 x 8
Kitchen
- Features: Ceramic Tiles, Pantry
- Level: First
- Area: 150 Square Feet
- Dimensions: 10 x 15
Living room
- Features: Carpet, Ceiling Fan(s), Fireplace
- Level: First
- Area: 300 Square Feet
- Dimensions: 15 x 20
Recreation room
- Features: Carpet
- Level: Lower
- Area: 580 Square Feet
- Dimensions: 20 x 29
Heating
- Natural Gas
Cooling
- Electric
Appliances
- Included: Dishwasher, Disposal, Refrigerator
- Laundry: Main Level
Features
- Vaulted Ceiling(s), Walk-In Closet(s)
- Flooring: Carpet, Tile
- Doors: Storm Door(s)
- Basement: Concrete,Finished,Interior Entry
- Number of fireplaces: 1
- Fireplace features: Living Room
Interior area
- Total structure area: 2,103
- Total interior livable area: 2,103 sqft
- Finished area above ground: 1,403
- Finished area below ground: 700
Property
Parking
- Total spaces: 2
- Parking features: Attached, Garage Faces Front
- Attached garage spaces: 2
Features
- Patio & porch: Patio
- Fencing: Privacy,Wood
Lot
- Size: 5,325 Square Feet
- Features: Cul-De-Sac
Details
- Parcel number: JP204000010004
Construction
Type & style
- Home type: SingleFamily
- Architectural style: A-Frame,Traditional
- Property subtype: Single Family Residence
Materials
- Board & Batten Siding, Brick Trim
- Roof: Composition
Condition
- Year built: 1975
Utilities & green energy
- Sewer: Public Sewer
- Water: Public
Community & HOA
Community
- Subdivision: Edelweiss
HOA
- Has HOA: Yes
- Amenities included: Clubhouse, Pool, Trail(s)
- Services included: Curbside Recycle, Maintenance Grounds, Snow Removal, Trash
- HOA fee: $200 monthly
- HOA name: Edelweiss Home Association
Location
- Region: Merriam
Financial & listing details
- Price per square foot: $166/sqft
- Tax assessed value: $300,000
- Annual tax amount: $3,684
- Date on market: 11/28/2025
- Listing terms: Cash,Conventional,FHA,VA Loan
- Ownership: Private
Estimated market value
Not available
Estimated sales range
Not available
Not available
Price history
Price history
| Date | Event | Price |
|---|---|---|
| 12/10/2025 | Listed for sale | $350,000$166/sqft |
Source: | ||
| 12/1/2025 | Contingent | $350,000$166/sqft |
Source: | ||
| 11/28/2025 | Listed for sale | $350,000+21.1%$166/sqft |
Source: | ||
| 3/13/2023 | Sold | -- |
Source: | ||
| 2/12/2023 | Contingent | $289,000$137/sqft |
Source: | ||
Public tax history
Public tax history
| Year | Property taxes | Tax assessment |
|---|---|---|
| 2024 | $3,684 +5.3% | $34,500 +3.4% |
| 2023 | $3,498 +9% | $33,362 +13% |
| 2022 | $3,209 | $29,533 +16.9% |
Find assessor info on the county website
BuyAbility℠ payment
Est. payment
$2,345/mo
Principal & interest
$1698
Property taxes
$324
Other costs
$323
Climate risks
Neighborhood: 66203
Nearby schools
GreatSchools rating
- 6/10Nieman Elementary SchoolGrades: PK-6Distance: 0.7 mi
- 5/10Hocker Grove Middle SchoolGrades: 7-8Distance: 1.8 mi
- 4/10Shawnee Mission North High SchoolGrades: 9-12Distance: 2.4 mi
Schools provided by the listing agent
- Elementary: Neiman
- Middle: Hocker Grove
- High: SM North
Source: Heartland MLS as distributed by MLS GRID. This data may not be complete. We recommend contacting the local school district to confirm school assignments for this home.
- Loading
- Loading
