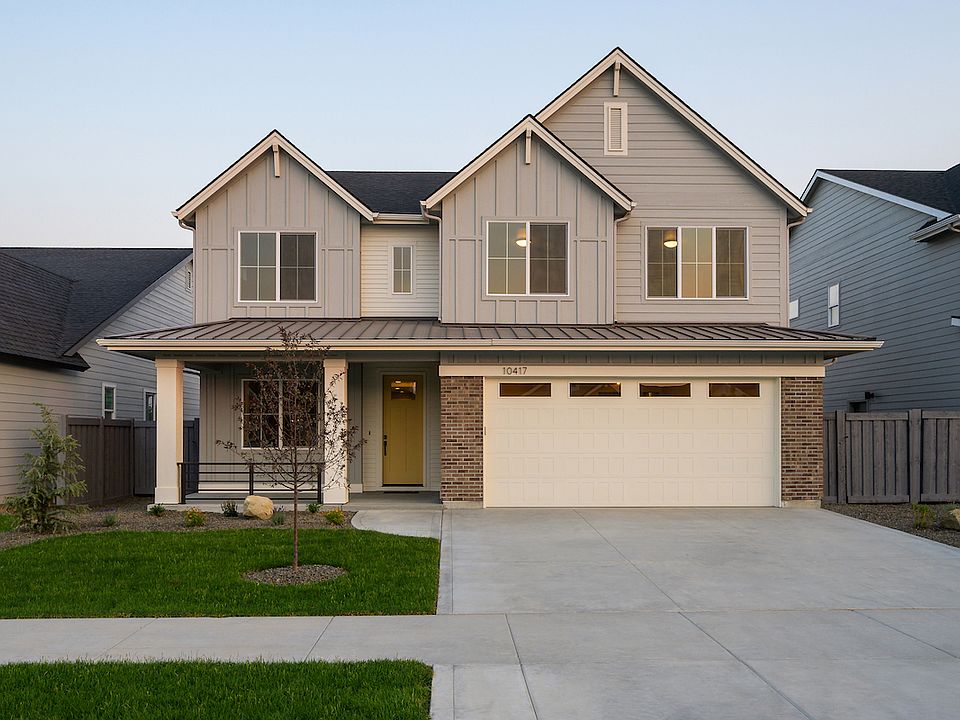Welcome to the SCOTCH PINE by Brighton! A beautiful spacious two-story home designed for comfort, style, and easy living. Located within walking distance of nearby elementary and middle schools, this home sits in Arbor, one of Nampa’s most desirable and established master-planned communities. This home combines style and function with two stories of well-planned living space. The main floor offers a seamless flow between the family room, dining area, and kitchen, enhanced by a large island and pantry. Upstairs, the primary suite features a spa-like en-suite bath and a spacious walk-in closet. The additional loft provides flexibility for a media room, playroom, or office. Enjoy tree-lined walking paths, open green spaces, two sparkling pools, tot lots, and a private clubhouse for get-togethers and special events. Just minutes from Treasure Valley Marketplace, you’ll have quick access to shopping, dining, and medical services. I-84 and Hwy 20/26 are close by for easy commuting to North Meridian or Boise. When you’re ready for some adventure, visit Lake Lowell for fishing and water sports, or explore the local wineries, scenic backroads, and beautiful countryside of Canyon County.
Active
$479,900
10236 Davies St, Nampa, ID 83687
3beds
3baths
1,945sqft
Single Family Residence
Built in 2025
4,617.36 Square Feet Lot
$479,800 Zestimate®
$247/sqft
$67/mo HOA
What's special
Two sparkling poolsAdditional loft provides flexibilityTree-lined walking pathsTot lotsLarge island and pantryOpen green spacesSpacious walk-in closet
- 46 days |
- 32 |
- 4 |
Zillow last checked: 8 hours ago
Listing updated: November 05, 2025 at 12:19pm
Listed by:
Charles Jeffus 208-608-4032,
Equity Northwest Real Estate,
Andrew Archuleta 208-860-0752,
Equity Northwest Real Estate
Source: IMLS,MLS#: 98962999
Travel times
Facts & features
Interior
Bedrooms & bathrooms
- Bedrooms: 3
- Bathrooms: 3
- Main level bedrooms: 3
Primary bedroom
- Level: Upper
- Area: 169
- Dimensions: 13 x 13
Bedroom 2
- Level: Upper
- Area: 110
- Dimensions: 10 x 11
Bedroom 3
- Level: Upper
- Area: 110
- Dimensions: 10 x 11
Family room
- Level: Main
- Area: 224
- Dimensions: 14 x 16
Kitchen
- Level: Main
- Area: 156
- Dimensions: 12 x 13
Heating
- Forced Air, Natural Gas
Cooling
- Central Air
Appliances
- Included: Gas Water Heater, ENERGY STAR Qualified Water Heater, Tankless Water Heater, Microwave, Oven/Range Freestanding
Features
- Family Room, Double Vanity, Walk-In Closet(s), Loft, Walk In Shower, Pantry, Kitchen Island, Quartz Counters, Number of Baths Upper Level: 2
- Flooring: Carpet
- Has basement: No
- Has fireplace: Yes
- Fireplace features: Gas
Interior area
- Total structure area: 1,945
- Total interior livable area: 1,945 sqft
- Finished area above ground: 1,945
- Finished area below ground: 0
Property
Parking
- Total spaces: 2
- Parking features: Garage
- Garage spaces: 2
- Details: Garage: 22x23, Garage Door: 8'x16'
Features
- Levels: Two
- Patio & porch: Covered Patio/Deck
- Pool features: Community, In Ground, Pool
- Fencing: Full
Lot
- Size: 4,617.36 Square Feet
- Features: Sm Lot 5999 SF, Sidewalks, Auto Sprinkler System, Drip Sprinkler System, Full Sprinkler System
Details
- Parcel number: R3434348700
- Zoning: Nampa
Construction
Type & style
- Home type: SingleFamily
- Property subtype: Single Family Residence
Materials
- HardiPlank Type
- Roof: Composition,Architectural Style
Condition
- New Construction
- New construction: Yes
- Year built: 2025
Details
- Builder name: Brighton Homes
Utilities & green energy
- Water: Public
- Utilities for property: Sewer Connected, Cable Connected
Green energy
- Green verification: HERS Index Score, ENERGY STAR Certified Homes
Community & HOA
Community
- Subdivision: Arbor
HOA
- Has HOA: Yes
- HOA fee: $400 semi-annually
Location
- Region: Nampa
Financial & listing details
- Price per square foot: $247/sqft
- Tax assessed value: $127,000
- Date on market: 9/26/2025
- Listing terms: Cash,Conventional,FHA,VA Loan
- Ownership: Fee Simple
- Road surface type: Paved
About the community
Arbor is a new master-planned community offering spacious new homes in Nampa ID - Treasure Valley's latest growing hot spot. Surrounding Desert Spring Elementary and Sage Valley Middle Schools and a heartbeat from Canyon County's largest shopping and medical services, Arbor brings the Brighton lifestyle to you with modern farmhouse and urban-style homes. Featuring two pools, a clubhouse, and playgrounds connected with multiple walking paths and open spaces, Arbor is the neighborhood Nampa has always deserved.
Source: Brighton Homes Idaho

