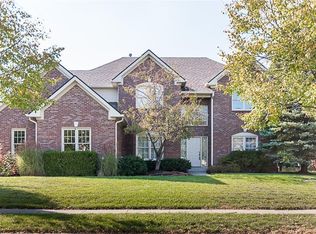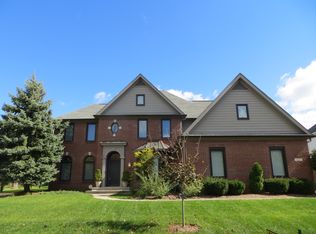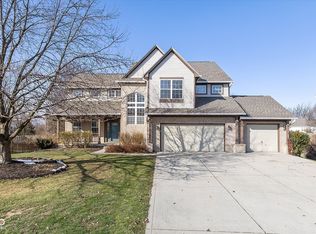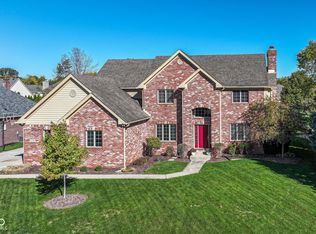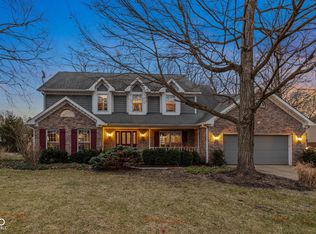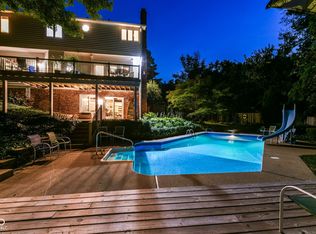Gorgeous custom two-story home in sought-after Windermere in Fishers offering 4,209 square feet of finished living space, including a finished basement. This well-maintained 4-bedroom, 2.5-bath home provides exceptional flexibility for everyday living and entertaining.The main level features a dramatic two-story foyer with hardwood floors, formal dining room, and private office with French doors and crown molding. The spacious kitchen includes granite countertops, center island with breakfast bar, stainless steel appliances, pantry, and an eat-in area with access to the deck and fully fenced backyard. The great room offers a gas fireplace and generous natural light.Upstairs, the primary suite includes a walk-in closet, jetted tub, and separate shower. Three additional bedrooms provide comfortable space and storage.The finished basement adds substantial additional living space ideal for a recreation room, media room, home gym, or play area, along with unfinished storage space.Additional highlights include a heated 3-car garage with workshop area, professionally landscaped yard, and wiring for high-speed internet.Windermere residents enjoy access to community amenities including a pool, tennis courts, basketball court, playground, and neighborhood park. Conveniently located near 96th and 116th Street with easy access to shopping, dining, parks, and major commuting routes.
Active
Price cut: $10.1K (2/20)
$619,900
10236 Bent Tree Ln, Fishers, IN 46037
4beds
4,209sqft
Est.:
Residential, Single Family Residence
Built in 1995
0.31 Acres Lot
$-- Zestimate®
$147/sqft
$46/mo HOA
What's special
Finished basementFormal dining roomStainless steel appliancesFully fenced backyardProfessionally landscaped yard
- 12 days |
- 4,254 |
- 170 |
Likely to sell faster than
Zillow last checked: 8 hours ago
Listing updated: February 20, 2026 at 05:18am
Listing Provided by:
Melissa Roop 260-413-8374,
F.C. Tucker Company,
Mia Schlueter,
F.C. Tucker Company
Source: MIBOR as distributed by MLS GRID,MLS#: 22082152
Tour with a local agent
Facts & features
Interior
Bedrooms & bathrooms
- Bedrooms: 4
- Bathrooms: 3
- Full bathrooms: 2
- 1/2 bathrooms: 1
- Main level bathrooms: 1
Primary bedroom
- Level: Upper
- Area: 228 Square Feet
- Dimensions: 19X12
Bedroom 2
- Level: Upper
- Area: 168 Square Feet
- Dimensions: 14X12
Bedroom 3
- Level: Upper
- Area: 156 Square Feet
- Dimensions: 13X12
Bedroom 4
- Level: Upper
- Area: 405 Square Feet
- Dimensions: 27X15
Breakfast room
- Level: Main
- Area: 165 Square Feet
- Dimensions: 15X11
Dining room
- Level: Main
- Area: 156 Square Feet
- Dimensions: 13X12
Exercise room
- Level: Basement
- Area: 196 Square Feet
- Dimensions: 14X14
Family room
- Level: Basement
- Area: 897 Square Feet
- Dimensions: 39X23
Great room
- Level: Main
- Area: 340 Square Feet
- Dimensions: 20X17
Kitchen
- Level: Main
- Area: 154 Square Feet
- Dimensions: 14X11
Laundry
- Level: Main
- Area: 80 Square Feet
- Dimensions: 10X8
Office
- Level: Main
- Area: 180 Square Feet
- Dimensions: 15X12
Heating
- Forced Air, Natural Gas
Cooling
- Central Air
Appliances
- Included: Dishwasher, Dryer, Gas Water Heater, Humidifier, MicroHood, Gas Oven, Refrigerator, Washer, Water Heater, Water Softener Owned
- Laundry: Main Level
Features
- Attic Access, Breakfast Bar, High Ceilings, Tray Ceiling(s), Kitchen Island, Entrance Foyer, Ceiling Fan(s), Hardwood Floors, Pantry, Walk-In Closet(s)
- Flooring: Hardwood
- Basement: Ceiling - 9+ feet,Daylight,Finished
- Attic: Access Only
- Number of fireplaces: 1
- Fireplace features: Gas Log, Great Room
Interior area
- Total structure area: 4,209
- Total interior livable area: 4,209 sqft
- Finished area below ground: 1,172
Video & virtual tour
Property
Parking
- Total spaces: 3
- Parking features: Attached
- Attached garage spaces: 3
- Details: Garage Parking Other(Finished Garage, Service Door)
Features
- Levels: Two
- Stories: 2
- Patio & porch: Deck
- Exterior features: Fire Pit
- Fencing: Fenced,Full
Lot
- Size: 0.31 Acres
- Features: Sidewalks, Mature Trees
Details
- Parcel number: 291508015003000020
- Horse amenities: None
Construction
Type & style
- Home type: SingleFamily
- Architectural style: Other
- Property subtype: Residential, Single Family Residence
Materials
- Brick, Cement Siding
- Foundation: Concrete Perimeter
Condition
- New construction: No
- Year built: 1995
Utilities & green energy
- Electric: 200+ Amp Service
- Water: Public
Community & HOA
Community
- Security: Security System
- Subdivision: Woods Edge At Windermere
HOA
- Has HOA: Yes
- Amenities included: Basketball Court, Management, Park, Playground, Pool, Tennis Court(s)
- Services included: Association Home Owners, Entrance Common, Insurance, Maintenance, ParkPlayground, Management, Trash, Tennis Court(s)
- HOA fee: $550 annually
- HOA phone: 317-570-4358
Location
- Region: Fishers
Financial & listing details
- Price per square foot: $147/sqft
- Tax assessed value: $469,900
- Annual tax amount: $4,998
- Date on market: 2/12/2026
- Cumulative days on market: 14 days
Estimated market value
Not available
Estimated sales range
Not available
Not available
Price history
Price history
| Date | Event | Price |
|---|---|---|
| 2/20/2026 | Price change | $619,900-1.6%$147/sqft |
Source: | ||
| 2/12/2026 | Listed for sale | $630,000+9.4%$150/sqft |
Source: | ||
| 5/18/2023 | Sold | $576,000+0.2%$137/sqft |
Source: | ||
| 4/24/2023 | Pending sale | $575,000$137/sqft |
Source: | ||
| 4/20/2023 | Listed for sale | $575,000+76.4%$137/sqft |
Source: | ||
| 5/3/2011 | Sold | $326,000-1.2%$77/sqft |
Source: | ||
| 3/5/2011 | Listed for sale | $330,000+4.8%$78/sqft |
Source: F. C. Tucker Company, Inc #21109281 Report a problem | ||
| 3/1/2005 | Sold | $315,000-26.5%$75/sqft |
Source: | ||
| 8/4/2004 | Sold | $428,515$102/sqft |
Source: Public Record Report a problem | ||
Public tax history
Public tax history
| Year | Property taxes | Tax assessment |
|---|---|---|
| 2024 | $4,998 +5.9% | $469,900 +8.6% |
| 2023 | $4,719 +10.9% | $432,700 +9.4% |
| 2022 | $4,256 -0.6% | $395,500 +11.6% |
| 2021 | $4,281 -0.1% | $354,300 -0.2% |
| 2020 | $4,285 +4.2% | $355,000 -0.1% |
| 2019 | $4,112 +0.5% | $355,300 +5.2% |
| 2018 | $4,093 +6.8% | $337,600 -1.2% |
| 2017 | $3,832 +0.2% | $341,700 +6.6% |
| 2016 | $3,824 +12.3% | $320,400 +2.1% |
| 2014 | $3,405 -0.4% | $313,900 -1.6% |
| 2013 | $3,421 -1.6% | $319,000 -1.6% |
| 2012 | $3,478 +12.2% | $324,200 +11.4% |
| 2011 | $3,098 +1% | $291,100 |
| 2010 | $3,068 +2.2% | $291,100 |
| 2009 | $3,001 -6.3% | $291,100 |
| 2007 | $3,202 -19.5% | $291,100 -2.8% |
| 2006 | $3,978 | $299,500 +29% |
| 2005 | -- | $232,100 +66.5% |
| 2002 | $3,224 -0.5% | $139,400 +200% |
| 2001 | $3,241 | $46,470 |
Find assessor info on the county website
BuyAbility℠ payment
Est. payment
$3,708/mo
Principal & interest
$3197
Property taxes
$465
HOA Fees
$46
Climate risks
Neighborhood: 46037
Nearby schools
GreatSchools rating
- 8/10Lantern Road Elementary SchoolGrades: PK-4Distance: 1.3 mi
- 7/10Riverside Jr HighGrades: 7-8Distance: 3.9 mi
- 10/10Hamilton Southeastern High SchoolGrades: 9-12Distance: 4.5 mi
Schools provided by the listing agent
- Elementary: Lantern Road Elementary School
- Middle: Riverside Junior High
- High: Hamilton Southeastern HS
Source: MIBOR as distributed by MLS GRID. This data may not be complete. We recommend contacting the local school district to confirm school assignments for this home.
