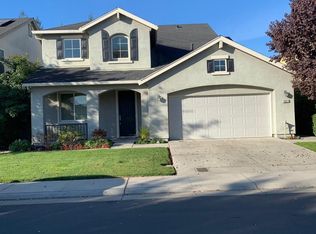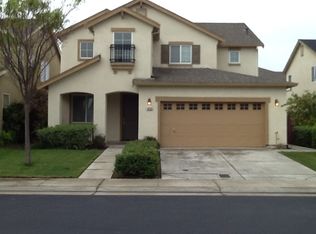Closed
$605,000
10235 Rudder Way, Stockton, CA 95209
5beds
2,524sqft
Single Family Residence
Built in 2005
5,201.06 Square Feet Lot
$596,100 Zestimate®
$240/sqft
$3,147 Estimated rent
Home value
$596,100
$536,000 - $662,000
$3,147/mo
Zestimate® history
Loading...
Owner options
Explore your selling options
What's special
Step into comfort and style in the desirable gated community of Windmill Park! This 5-6 bedroom, 3-bath home stands out for its spacious design and unique features. The downstairs layout is ideal for entertaining, with a grand living room, a versatile kitchen equipped with a pantry closet and a peninsula for extra seating, and a cozy family room. A flexible downstairs room, tucked behind elegant French doors, offers options for a home office or guest space. Convenience meets functionality with a full bath downstairs, a laundry room, abundant storage, and easy access to the 2-car garage. Upstairs, the primary suite is a peaceful retreat, featuring double sinks, a soaking tub, a separate shower, and a walk-in closet. Windmill Park offers exceptional amenities, including walking paths, a playground, and a sparkling pool with a water tower slide. With easy access to the freeway and nearby shopping, this home's location combines comfort and convenience. Experience the perfect blend of thoughtful design and vibrant community living.
Zillow last checked: 8 hours ago
Listing updated: March 26, 2025 at 03:42pm
Listed by:
Ana Pacheco DRE #01796484 925-724-6529,
eXp Realty of California Inc.
Bought with:
Platinum Realty Experts
Source: MetroList Services of CA,MLS#: 225009323Originating MLS: MetroList Services, Inc.
Facts & features
Interior
Bedrooms & bathrooms
- Bedrooms: 5
- Bathrooms: 3
- Full bathrooms: 3
Primary bedroom
- Features: Walk-In Closet
Dining room
- Features: Dining/Family Combo
Kitchen
- Features: Pantry Closet, Kitchen Island, Stone Counters, Kitchen/Family Combo
Heating
- Central
Cooling
- Central Air
Appliances
- Laundry: Laundry Room, Inside Room
Features
- Flooring: Carpet, Tile
- Has fireplace: No
Interior area
- Total interior livable area: 2,524 sqft
Property
Parking
- Total spaces: 2
- Parking features: Garage Faces Front
- Garage spaces: 2
Features
- Stories: 2
- Fencing: Wood
Lot
- Size: 5,201 sqft
- Features: Other
Details
- Parcel number: 070550190000
- Zoning description: R1
- Special conditions: Standard
Construction
Type & style
- Home type: SingleFamily
- Property subtype: Single Family Residence
Materials
- Stucco
- Foundation: Slab
- Roof: Tile
Condition
- Year built: 2005
Utilities & green energy
- Sewer: Other
- Water: Public, Other
- Utilities for property: Other
Community & neighborhood
Location
- Region: Stockton
HOA & financial
HOA
- Has HOA: Yes
- HOA fee: $148 monthly
- Amenities included: Playground, Pool, Clubhouse, Park
- Services included: Pool
Price history
| Date | Event | Price |
|---|---|---|
| 3/26/2025 | Sold | $605,000+0.8%$240/sqft |
Source: MetroList Services of CA #225009323 Report a problem | ||
| 2/25/2025 | Pending sale | $599,999$238/sqft |
Source: MetroList Services of CA #225009323 Report a problem | ||
| 1/25/2025 | Listed for sale | $599,999-2.4%$238/sqft |
Source: MetroList Services of CA #225009323 Report a problem | ||
| 9/19/2024 | Listing removed | $615,000$244/sqft |
Source: MetroList Services of CA #224091463 Report a problem | ||
| 8/16/2024 | Listed for sale | $615,000+9.8%$244/sqft |
Source: MetroList Services of CA #224091463 Report a problem | ||
Public tax history
| Year | Property taxes | Tax assessment |
|---|---|---|
| 2025 | $6,647 +1.9% | $594,155 +2% |
| 2024 | $6,525 +1.1% | $582,506 +2% |
| 2023 | $6,451 +2.3% | $571,085 +2% |
Find assessor info on the county website
Neighborhood: Elkhorn
Nearby schools
GreatSchools rating
- 4/10Podesta Ranch Elementary SchoolGrades: K-6Distance: 0.3 mi
- 8/10Christa McAuliffe Middle SchoolGrades: 7-8Distance: 2.5 mi
- 5/10Bear Creek High SchoolGrades: 9-12Distance: 1.7 mi

Get pre-qualified for a loan
At Zillow Home Loans, we can pre-qualify you in as little as 5 minutes with no impact to your credit score.An equal housing lender. NMLS #10287.
Sell for more on Zillow
Get a free Zillow Showcase℠ listing and you could sell for .
$596,100
2% more+ $11,922
With Zillow Showcase(estimated)
$608,022
