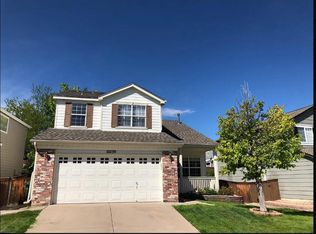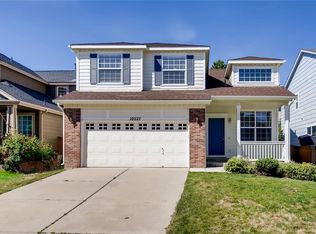Sold for $640,000 on 05/19/25
$640,000
10235 Rotherwood Circle, Highlands Ranch, CO 80130
3beds
2,155sqft
Single Family Residence
Built in 1999
5,266 Square Feet Lot
$639,400 Zestimate®
$297/sqft
$3,032 Estimated rent
Home value
$639,400
$607,000 - $671,000
$3,032/mo
Zestimate® history
Loading...
Owner options
Explore your selling options
What's special
Welcome to this stunning 3-bedroom, 3-bathroom residence nestled in the heart of Highlands Ranch. This beautifully maintained home offers a perfect blend of modern updates and timeless charm, ready for you to move in and start creating memories. Step inside to discover a bright and inviting interior, highlighted by an updated kitchen that’s a chef’s delight. Featuring sleek stainless steel appliances, granite countertops, and contemporary cabinetry, this kitchen is as functional as it is stylish, with ample space for meal prep and entertaining. The open layout seamlessly connects the kitchen to the living and dining areas, creating a warm and welcoming atmosphere for gatherings with family and friends. The master suite is a true retreat, complete with a newly renovated master bathroom boasting modern fixtures, a spacious walk-in shower, and elegant finishes. Attached to the master bedroom is a versatile bonus room, perfect for a home office, nursery, workout space, or even an additional walk-in closet—tailor it to suit your lifestyle needs. Two additional bedrooms provide plenty of space for family, guests, or a hobby room, each with easy access to the well-appointed bathroom. This home has been meticulously updated to ensure peace of mind for years to come. A newer concrete driveway enhances curb appeal and durability, while the recently replaced furnace and AC unit keep you comfortable in any season. The roof and exterior paint are also newer, eliminating major expenses and maintenance concerns, so you can simply move in and enjoy your new home. Highlands Ranch residents enjoy access to four state-of-the-art recreation centers, complete with pools, fitness facilities, and sports programs, fostering an active and social lifestyle. The area is surrounded by over 70 miles of scenic trails and 2,000 acres of open space, including parks like Paintbrush Park and Big Dry Creek Park, ideal for hiking, biking, or a leisurely stroll
Zillow last checked: 8 hours ago
Listing updated: May 19, 2025 at 03:11pm
Listed by:
Zach Otten 303-888-6101 zach.otten@gmail.com,
Real Broker, LLC DBA Real
Bought with:
Matthew Prowant, 40007172
Prowant and Company
Source: REcolorado,MLS#: 5640890
Facts & features
Interior
Bedrooms & bathrooms
- Bedrooms: 3
- Bathrooms: 3
- Full bathrooms: 1
- 3/4 bathrooms: 1
- 1/2 bathrooms: 1
- Main level bathrooms: 1
Primary bedroom
- Level: Upper
Bedroom
- Level: Upper
Bedroom
- Level: Upper
Primary bathroom
- Level: Upper
Bathroom
- Level: Upper
Bathroom
- Level: Main
Laundry
- Level: Main
Heating
- Forced Air
Cooling
- Central Air
Appliances
- Included: Dishwasher, Dryer, Microwave, Oven, Refrigerator, Washer
Features
- Flooring: Carpet, Vinyl
- Basement: Unfinished
- Number of fireplaces: 1
- Fireplace features: Living Room
Interior area
- Total structure area: 2,155
- Total interior livable area: 2,155 sqft
- Finished area above ground: 1,691
- Finished area below ground: 0
Property
Parking
- Total spaces: 2
- Parking features: Concrete
- Attached garage spaces: 2
Features
- Levels: Two
- Stories: 2
- Patio & porch: Front Porch, Patio
- Exterior features: Private Yard, Rain Gutters
- Fencing: Full
Lot
- Size: 5,266 sqft
Details
- Parcel number: R0408315
- Zoning: PDU
- Special conditions: Standard
Construction
Type & style
- Home type: SingleFamily
- Property subtype: Single Family Residence
Materials
- Frame
- Roof: Composition
Condition
- Year built: 1999
Utilities & green energy
- Sewer: Public Sewer
Community & neighborhood
Security
- Security features: Video Doorbell
Location
- Region: Highlands Ranch
- Subdivision: Highlands Ranch
HOA & financial
HOA
- Has HOA: Yes
- HOA fee: $171 quarterly
- Amenities included: Park, Tennis Court(s), Trail(s)
- Association name: Highlands Ranch Community Association
- Association phone: 303-791-2500
Other
Other facts
- Listing terms: Cash,Conventional,FHA,VA Loan
- Ownership: Individual
Price history
| Date | Event | Price |
|---|---|---|
| 5/19/2025 | Sold | $640,000$297/sqft |
Source: | ||
| 4/15/2025 | Pending sale | $640,000$297/sqft |
Source: | ||
| 4/11/2025 | Listed for sale | $640,000+151%$297/sqft |
Source: | ||
| 11/12/2004 | Sold | $255,000-1.5%$118/sqft |
Source: Public Record Report a problem | ||
| 3/2/2004 | Sold | $259,000+47.1%$120/sqft |
Source: Public Record Report a problem | ||
Public tax history
| Year | Property taxes | Tax assessment |
|---|---|---|
| 2025 | $2,843 +0.2% | $36,170 -10.8% |
| 2024 | $2,837 +7.2% | $40,540 -1% |
| 2023 | $2,646 -3.9% | $40,940 +41.4% |
Find assessor info on the county website
Neighborhood: 80130
Nearby schools
GreatSchools rating
- 7/10Arrowwood Elementary SchoolGrades: PK-6Distance: 0.2 mi
- 5/10Cresthill Middle SchoolGrades: 7-8Distance: 1.3 mi
- 9/10Highlands Ranch High SchoolGrades: 9-12Distance: 1 mi
Schools provided by the listing agent
- Elementary: Arrowwood
- Middle: Cresthill
- High: Highlands Ranch
- District: Douglas RE-1
Source: REcolorado. This data may not be complete. We recommend contacting the local school district to confirm school assignments for this home.
Get a cash offer in 3 minutes
Find out how much your home could sell for in as little as 3 minutes with a no-obligation cash offer.
Estimated market value
$639,400
Get a cash offer in 3 minutes
Find out how much your home could sell for in as little as 3 minutes with a no-obligation cash offer.
Estimated market value
$639,400

