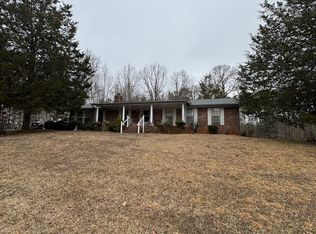Dream Propertyi! 70.29 Beautiful Acres with Unique Open Floor Plan Overlooking approx 1.5 Acre Spring Fed Lake stocked with fish. This charming 4Bdrm, 3Bath approx 3265sq ft home features wrap-around decks with two private balconies off each of the Spacious Two Master Bedrooms. Spacious Kitchen w Island & Granite Counters, Brazilian Cherry Wood Floors, New Lighting, Fresh Paint, New Carpet, New Water Heater. Wood Burning Double Fireplace with Blower for additional Heating Source. Pella Doors & Windows throughout, Sauna/Steam Room in Master En-Suite, Fireplace in Master Bedroom, Storm Room in the Basement with garage door and parking access. Separate Metal Covered Shed and plenty of acreage to subdivide, develop or enjoy!
This property is off market, which means it's not currently listed for sale or rent on Zillow. This may be different from what's available on other websites or public sources.
