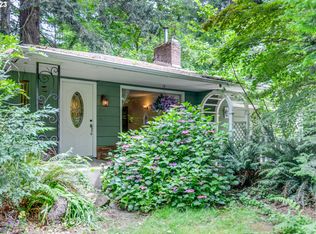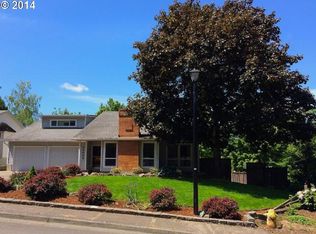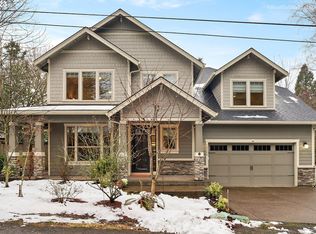This cottage in the woods will entrance you! Home lives large with many wonderful, updated spaces - kitchen with stainless steel appliances and cherry cabinets - updated bathroom on the main. Daylight basement walks out to a gorgeous backyard. Just under a half acre with a creek, gardens and forest - in the middle of NW Portland! Oversized garage with lots of storage, garden shed and fire pit area. Excellent Beaverton schools and easy location for downtown Portland, Hwy 217 and shopping.
This property is off market, which means it's not currently listed for sale or rent on Zillow. This may be different from what's available on other websites or public sources.


