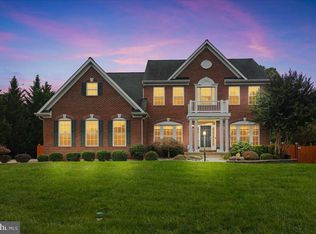Sold for $520,000 on 07/26/24
$520,000
10235 Laplata Rd, La Plata, MD 20646
4beds
2,633sqft
Single Family Residence
Built in 1955
5.04 Acres Lot
$512,100 Zestimate®
$197/sqft
$3,139 Estimated rent
Home value
$512,100
$476,000 - $553,000
$3,139/mo
Zestimate® history
Loading...
Owner options
Explore your selling options
What's special
Custom built Rancher on 5+ acres with 4-bedrooms and 2-full bathrooms . Well maintained this all-brick traditional rancher is nestled on a large partly wooded lot. Your own oasis in the middle of LaPlata. If retro-style is your thing, then you will love this home. Freshly painted interior. Original table-space kitchen with pine wood cabinetry, gas stove (propane burners), separate oven, dishwasher, refrigerator, and freezer. Hardwood floors throughout the main level. Traditional dining room with built-in curio wood cabinetry and large living room with great picture window, built-ins, and wood burning fireplace. Off the living room is an office with built-in cabinets and large safe. The lower level is very large and has a wood burning fireplace, double utility sink, and outside exit. From the screen porch you can access a 2-car carport which includes a shed/closet for tools and storage. The property also has an additional shed and separate detached garage. Solid construction throughout this home - they don't make them like this anymore. Bring your best HDTV ideas to make it your own and enjoy for years to come!
Zillow last checked: 8 hours ago
Listing updated: September 23, 2024 at 02:25pm
Listed by:
John Fontana 301-785-5830,
Keller Williams Realty Centre
Bought with:
Joanne Alex McLaughlin, 670291
Coldwell Banker Realty
Source: Bright MLS,MLS#: MDCH2030724
Facts & features
Interior
Bedrooms & bathrooms
- Bedrooms: 4
- Bathrooms: 2
- Full bathrooms: 2
- Main level bathrooms: 2
- Main level bedrooms: 4
Basement
- Area: 2209
Heating
- Baseboard, Other, Oil, Propane
Cooling
- Central Air, Ceiling Fan(s), Attic Fan, Whole House Fan, Electric
Appliances
- Included: Cooktop, Dishwasher, Dryer, Exhaust Fan, Freezer, Oven, Washer, Electric Water Heater
Features
- Attic, Built-in Features, Cedar Closet(s), Ceiling Fan(s), Floor Plan - Traditional, Formal/Separate Dining Room, Kitchen - Table Space
- Flooring: Carpet, Hardwood, Wood
- Basement: Connecting Stairway,Full,Exterior Entry,Sump Pump
- Number of fireplaces: 2
- Fireplace features: Mantel(s), Wood Burning
Interior area
- Total structure area: 4,842
- Total interior livable area: 2,633 sqft
- Finished area above ground: 2,633
- Finished area below ground: 0
Property
Parking
- Total spaces: 2
- Parking features: Attached Carport, Driveway
- Carport spaces: 2
- Has uncovered spaces: Yes
Accessibility
- Accessibility features: Other
Features
- Levels: Two
- Stories: 2
- Patio & porch: Porch
- Pool features: None
Lot
- Size: 5.04 Acres
- Features: Wooded
Details
- Additional structures: Above Grade, Below Grade
- Parcel number: 0901020919
- Zoning: RR
- Special conditions: Standard
Construction
Type & style
- Home type: SingleFamily
- Architectural style: Ranch/Rambler
- Property subtype: Single Family Residence
Materials
- Brick
- Foundation: Block, Brick/Mortar
- Roof: Architectural Shingle
Condition
- Good
- New construction: No
- Year built: 1955
Utilities & green energy
- Sewer: Private Septic Tank
- Water: Well
- Utilities for property: Electricity Available, Propane
Community & neighborhood
Security
- Security features: Electric Alarm
Location
- Region: La Plata
- Subdivision: La Plata Park Sub
Other
Other facts
- Listing agreement: Exclusive Right To Sell
- Ownership: Fee Simple
Price history
| Date | Event | Price |
|---|---|---|
| 7/26/2024 | Sold | $520,000+4%$197/sqft |
Source: | ||
| 7/26/2024 | Pending sale | $500,000$190/sqft |
Source: | ||
| 7/10/2024 | Contingent | $500,000$190/sqft |
Source: | ||
| 6/27/2024 | Listed for sale | $500,000$190/sqft |
Source: | ||
| 4/1/2024 | Contingent | $500,000$190/sqft |
Source: | ||
Public tax history
| Year | Property taxes | Tax assessment |
|---|---|---|
| 2025 | -- | $402,100 +5.6% |
| 2024 | $5,436 +20.6% | $380,900 +5.9% |
| 2023 | $4,507 +7.8% | $359,700 -5.7% |
Find assessor info on the county website
Neighborhood: 20646
Nearby schools
GreatSchools rating
- 7/10Mary Matula Elementary SchoolGrades: PK-5Distance: 1 mi
- 4/10Milton M. Somers Middle SchoolGrades: 6-8Distance: 1.1 mi
- 6/10La Plata High SchoolGrades: 9-12Distance: 0.9 mi
Schools provided by the listing agent
- District: Charles County Public Schools
Source: Bright MLS. This data may not be complete. We recommend contacting the local school district to confirm school assignments for this home.

Get pre-qualified for a loan
At Zillow Home Loans, we can pre-qualify you in as little as 5 minutes with no impact to your credit score.An equal housing lender. NMLS #10287.
Sell for more on Zillow
Get a free Zillow Showcase℠ listing and you could sell for .
$512,100
2% more+ $10,242
With Zillow Showcase(estimated)
$522,342