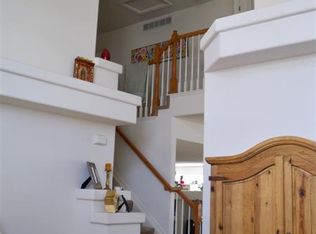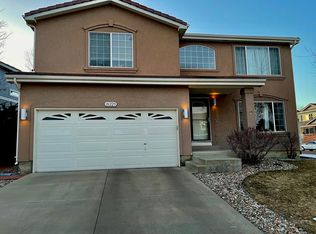Be prepared to be wowed with this beautifully updated move-in ready home. A warm welcome greets you as you enter the home to the gleaming new hardwood floors. The main level features a spacious dining area as well as a fantastic bonus area which makes a great home office, game room, or playroom. The bright and open chef's kitchen has everything you could ever dream of with a plethora of cabinetry space, large eat-in island, stainless steel appliance with a double convection a gas stove. The kitchen flows seamlessly into the family room, making it an entertainer's dream. Upstairs luxurious master retreat with spa-like bathroom features new tile shower with aromatherapy jetted tub, new heated tile floor, and walk-in master closet with plenty of space. 2 additional bedrooms and updated bathroom with new tile and radiant floors - sure to please anyone. Steps from open space with walking trails and the neighborhood park. Truly a turn-key home in a wonderful location on a cul-de-sac street.
This property is off market, which means it's not currently listed for sale or rent on Zillow. This may be different from what's available on other websites or public sources.

