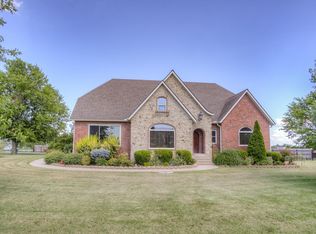Incredible Webb City property just minutes from ''Blue Ribbon School'' Bess Truman Elementary. Corner lot on just over an acre with huge above-ground pool w/deck, fenced w/new storage building. Outdoor kitchen oasis under covered patio and deck area, features wood-burning stove that can provide auxiliary heat to the entire home! Rainbird irrigation system. Interior features gourmet kitchen with amazing entertaining space including a gas-log fireplace & granite countertops. Main floor master w/ spa-like master bath featuring an air-jetted jacuzzi tub & sep. walk-in shower & 2 walk-in closets. 2nd floor features an additional 4 bedrooms and family room/theater room. Walk-in storm shelter & whole-house intercom system round out the endless features. Call to see today!
This property is off market, which means it's not currently listed for sale or rent on Zillow. This may be different from what's available on other websites or public sources.
