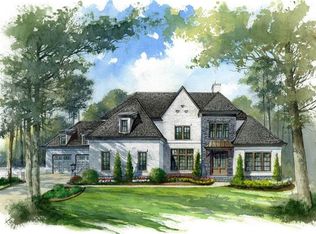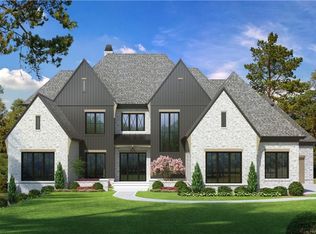Closed
$4,100,000
10235 Cedar Ridge Dr, Milton, GA 30004
6beds
10,456sqft
Single Family Residence, Residential
Built in 2025
1.99 Acres Lot
$4,090,300 Zestimate®
$392/sqft
$7,490 Estimated rent
Home value
$4,090,300
$3.76M - $4.46M
$7,490/mo
Zestimate® history
Loading...
Owner options
Explore your selling options
What's special
Move-In Ready. Spectacular Estate on 1.99 acre private lot next to park, in gated community of Mayfair Estates, built by OBIE Award winning Builder, Perry Custom Homes. Lot 11 is a fabulously thought-out floorplan and features spacious rooms and very high-end finish appointments, as well as unmatched construction quality, upgraded spray foam insulation, upgraded trim, upgraded hardwood flooring, upgraded custom cabinetry, upgraded lighting, and upgraded plumbing fixtures. The main level features a large fireside Great Room that looks out to covered veranda and private lot. Large Kitchen features beautiful custom-designed cabinets, large island, top-of-the-line appliances - including a 'speed oven', spacious breakfast bar, large service pantry, and spacious Dining area that overlooks backyard and pool. Private office with slider door also overlooks backyard and is located near the private main level Owner's Suite, which features luxurious Owner's bathroom with spa shower and double vanities, and an enormous closet with custom built-ins and large island. Two additional Bedroom Suites, each with a private bathroom and closet, are also located on the main level. Preplanned elevator shaft will have access to all three floors. Laundry Room is located off of the Owner's closet, and large task room/mudroom is located near the Kitchen. Upper level features two very spacious Bedroom Suites, each with a private bathroom and walk-in closet, as well as a cozy reading loft and Media Room/Game Room/Bonus Room. The finished terrace level offers a Family Room with fireplace, Billiards Room, Card/Game Room, preplanned Theater Room, another Guest Bedroom Suite wtih private bathroom and walk-in closet, as well as another Office/Yoga-Meditation/Craft Room space, Exercise Room, Laundry Room, Full Pool Bathroom, and large covered outdoor patio space that leads out to saltwater pool and hot tub. The Terrace Level also includes an area for future wine cellar and has plenty of storage space. This amazing property offers an abundance of privacy, large fenced backyard, and a fabulous swimming pool with hot tub and tanning ledge. Four car garage and additional parking spaces. Beautiful front yard waterfall. Gated Community. 1/2 mile from grocery store. Great Schools. Close to parks. Country Club Memberships available at The Manor Golf & Country Club, of desired. Construction just completed!! House is move-in ready.
Zillow last checked: 8 hours ago
Listing updated: October 20, 2025 at 01:03pm
Listing Provided by:
Julie Allan,
Atlanta Fine Homes Sotheby's International 404-405-6908
Bought with:
THE GARLAND TEAM
ERA Sunrise Realty
Source: FMLS GA,MLS#: 7534478
Facts & features
Interior
Bedrooms & bathrooms
- Bedrooms: 6
- Bathrooms: 8
- Full bathrooms: 7
- 1/2 bathrooms: 1
- Main level bathrooms: 3
- Main level bedrooms: 3
Primary bedroom
- Features: Master on Main
- Level: Master on Main
Bedroom
- Features: Master on Main
Primary bathroom
- Features: Double Vanity, Separate Tub/Shower, Soaking Tub, Other
Dining room
- Features: Open Concept, Seats 12+
Kitchen
- Features: Breakfast Bar, Breakfast Room, Cabinets White, Keeping Room, Kitchen Island, Pantry Walk-In, Solid Surface Counters
Heating
- Forced Air, Natural Gas
Cooling
- Central Air, Zoned
Appliances
- Included: Dishwasher, Disposal, Double Oven, Gas Range, Microwave, Refrigerator, Self Cleaning Oven, Tankless Water Heater
- Laundry: In Basement, Main Level, Mud Room
Features
- Crown Molding, Double Vanity, Entrance Foyer 2 Story, High Ceilings 9 ft Upper, High Ceilings 10 ft Main, High Speed Internet, Recessed Lighting, Smart Home, Vaulted Ceiling(s), Walk-In Closet(s)
- Flooring: Carpet, Hardwood, Luxury Vinyl
- Windows: Insulated Windows
- Basement: Daylight,Finished,Finished Bath
- Number of fireplaces: 2
- Fireplace features: Basement, Gas Starter, Great Room
- Common walls with other units/homes: No Common Walls
Interior area
- Total structure area: 10,456
- Total interior livable area: 10,456 sqft
- Finished area above ground: 6,315
- Finished area below ground: 3,522
Property
Parking
- Total spaces: 4
- Parking features: Attached, Driveway, Garage, Garage Door Opener, Garage Faces Side, Parking Pad
- Attached garage spaces: 4
- Has uncovered spaces: Yes
Accessibility
- Accessibility features: Accessible Bedroom, Accessible Full Bath
Features
- Levels: Three Or More
- Patio & porch: Covered, Patio, Rear Porch
- Exterior features: Private Yard, Rain Gutters, Other
- Pool features: Gunite, Heated, In Ground, Salt Water, Waterfall
- Spa features: None
- Fencing: Back Yard,Fenced
- Has view: Yes
- View description: Trees/Woods
- Waterfront features: None
- Body of water: None
Lot
- Size: 1.99 Acres
- Features: Landscaped, Level, Private, Sprinklers In Front, Sprinklers In Rear, Wooded
Details
- Additional structures: Other
- Parcel number: 22 404002690475
- Other equipment: Irrigation Equipment
- Horse amenities: None
Construction
Type & style
- Home type: SingleFamily
- Architectural style: European
- Property subtype: Single Family Residence, Residential
Materials
- Brick 4 Sides, Stucco
- Foundation: Concrete Perimeter
- Roof: Composition
Condition
- New Construction
- New construction: Yes
- Year built: 2025
Details
- Builder name: Perry Custom Homes
- Warranty included: Yes
Utilities & green energy
- Electric: 110 Volts
- Sewer: Septic Tank
- Water: Public
- Utilities for property: Cable Available, Electricity Available, Natural Gas Available, Phone Available, Underground Utilities, Water Available
Green energy
- Energy efficient items: HVAC, Insulation, Thermostat, Water Heater, Windows
- Energy generation: None
Community & neighborhood
Security
- Security features: Security Gate, Security System Owned, Smoke Detector(s)
Community
- Community features: Gated, Homeowners Assoc, Near Schools, Near Shopping, Near Trails/Greenway, Park, Street Lights
Location
- Region: Milton
- Subdivision: Mayfair Estates
HOA & financial
HOA
- Has HOA: Yes
- HOA fee: $1,500 annually
Other
Other facts
- Road surface type: Asphalt
Price history
| Date | Event | Price |
|---|---|---|
| 10/17/2025 | Sold | $4,100,000+2.5%$392/sqft |
Source: | ||
| 3/4/2025 | Listed for sale | $4,000,000$383/sqft |
Source: | ||
| 3/4/2025 | Listing removed | $4,000,000$383/sqft |
Source: | ||
| 3/25/2024 | Listed for sale | $4,000,000$383/sqft |
Source: | ||
Public tax history
| Year | Property taxes | Tax assessment |
|---|---|---|
| 2024 | $7,004 +17.1% | $268,160 +17.4% |
| 2023 | $5,984 -12.3% | $228,480 -11.9% |
| 2022 | $6,825 +89.2% | $259,400 +95.1% |
Find assessor info on the county website
Neighborhood: 30004
Nearby schools
GreatSchools rating
- 8/10Birmingham Falls Elementary SchoolGrades: PK-5Distance: 2.3 mi
- 8/10Northwestern Middle SchoolGrades: 6-8Distance: 5.6 mi
- 10/10Milton High SchoolGrades: 9-12Distance: 5.3 mi
Schools provided by the listing agent
- Elementary: Birmingham Falls
- Middle: Northwestern
- High: Milton - Fulton
Source: FMLS GA. This data may not be complete. We recommend contacting the local school district to confirm school assignments for this home.
Get a cash offer in 3 minutes
Find out how much your home could sell for in as little as 3 minutes with a no-obligation cash offer.
Estimated market value
$4,090,300
Get a cash offer in 3 minutes
Find out how much your home could sell for in as little as 3 minutes with a no-obligation cash offer.
Estimated market value
$4,090,300

