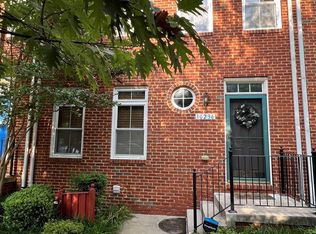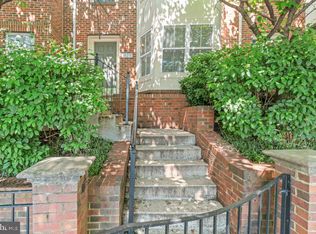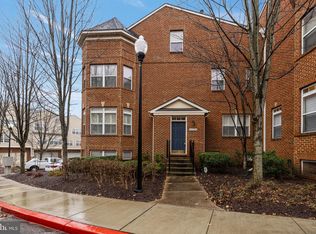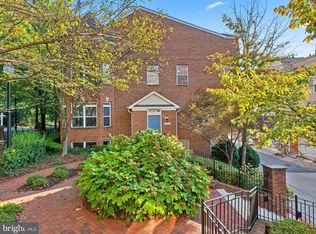Sold for $525,000
$525,000
10234 Brighton Ridge Way Unit 105, Columbia, MD 21044
3beds
2,440sqft
Townhouse
Built in 2004
-- sqft lot
$-- Zestimate®
$215/sqft
$3,374 Estimated rent
Home value
Not available
Estimated sales range
Not available
$3,374/mo
Zestimate® history
Loading...
Owner options
Explore your selling options
What's special
Introducing this spectacular three-level townhome in the sought-after Governors Grant community in the heart of vibrant Columbia, offering three bedrooms, two full and two half bathrooms. As you arrive, landscaped grounds and lush greenery welcome you, blending a peaceful setting with the energy of urban living. Inside, the main level features a spacious front living room highlighted by hardwood floors and detailed trim moldings that flow throughout. The updated open-concept kitchen is equipped with stainless steel appliances, a center island with soft-close drawers, a pantry, and a timeless subway tile backsplash. A dining area with a cozy gas fireplace, elegant wainscoting, and a second pantry creates the perfect setting for gatherings, while the adjacent breakfast nook offers space for casual meals. A half bathroom completes this level. Upstairs, the luxurious primary bedroom suite boasts a soaring vaulted ceiling, a large walk-in closet, and a renovated private bathroom with dual vanities, a jetted tub, and a walk-in shower. Two additional bedrooms share an updated hall bathroom, and a convenient laundry closet adds functionality. Downstairs, the finished lower level includes a versatile recreation room, another half bathroom, and access to the two-car rear-loading garage. Explore Columbia Town Center just moments away with a wide variety of excellent shopping, dining, entertainment options with The Mall in Columbia, Merriweather District, Lake Kittamaqundi Waterfront, Merriweather Post Pavilion, and so much more, with quick access to Routes 29 and 175. Recent improvements include a new roof with an upgraded thermal underlayment (2024), new gutters and downspouts (2023), updated bathrooms, kitchen renovation, luxury vinyl plank flooring upstairs and more.
Zillow last checked: 8 hours ago
Listing updated: October 23, 2025 at 02:08am
Listed by:
Rachael Siani 443-694-7858,
Northrop Realty,
Co-Listing Agent: Julie Singer 410-303-3281,
Northrop Realty
Bought with:
Tibarek Ejamo
Coldwell Banker Realty
Source: Bright MLS,MLS#: MDHW2059004
Facts & features
Interior
Bedrooms & bathrooms
- Bedrooms: 3
- Bathrooms: 4
- Full bathrooms: 2
- 1/2 bathrooms: 2
- Main level bathrooms: 1
Primary bedroom
- Features: Attached Bathroom, Cathedral/Vaulted Ceiling, Ceiling Fan(s), Flooring - Luxury Vinyl Plank, Walk-In Closet(s)
- Level: Upper
- Area: 247 Square Feet
- Dimensions: 13 x 19
Bedroom 2
- Features: Flooring - Luxury Vinyl Plank
- Level: Upper
- Area: 100 Square Feet
- Dimensions: 10 x 10
Bedroom 3
- Features: Flooring - Luxury Vinyl Plank
- Level: Upper
- Area: 100 Square Feet
- Dimensions: 10 x 10
Primary bathroom
- Features: Bathroom - Jetted Tub, Bathroom - Walk-In Shower, Flooring - Luxury Vinyl Plank
- Level: Upper
- Area: 130 Square Feet
- Dimensions: 10 x 13
Bathroom 2
- Features: Bathroom - Tub Shower, Flooring - Ceramic Tile
- Level: Upper
- Area: 60 Square Feet
- Dimensions: 10 x 6
Dining room
- Features: Ceiling Fan(s), Fireplace - Gas, Flooring - HardWood, Pantry
- Level: Main
- Area: 220 Square Feet
- Dimensions: 10 x 22
Half bath
- Features: Flooring - Luxury Vinyl Plank
- Level: Lower
- Area: 30 Square Feet
- Dimensions: 6 x 5
Half bath
- Features: Flooring - HardWood
- Level: Main
- Area: 25 Square Feet
- Dimensions: 5 x 5
Kitchen
- Features: Breakfast Bar, Granite Counters, Countertop(s) - Quartz, Dining Area, Flooring - HardWood, Kitchen Island, Eat-in Kitchen, Kitchen - Gas Cooking, Recessed Lighting, Pantry
- Level: Main
- Area: 225 Square Feet
- Dimensions: 9 x 25
Living room
- Features: Chair Rail, Crown Molding, Flooring - HardWood
- Level: Main
- Area: 400 Square Feet
- Dimensions: 20 x 20
Recreation room
- Features: Flooring - Ceramic Tile, Recessed Lighting
- Level: Lower
- Area: 380 Square Feet
- Dimensions: 20 x 19
Utility room
- Level: Lower
- Area: 48 Square Feet
- Dimensions: 8 x 6
Heating
- Forced Air, Programmable Thermostat, Natural Gas
Cooling
- Central Air, Programmable Thermostat, Electric
Appliances
- Included: Microwave, Dishwasher, Disposal, Dryer, Energy Efficient Appliances, Exhaust Fan, Ice Maker, Double Oven, Oven/Range - Electric, Refrigerator, Stainless Steel Appliance(s), Washer, Water Dispenser, Water Heater, Gas Water Heater
- Laundry: Upper Level
Features
- Attic, Bathroom - Tub Shower, Bathroom - Walk-In Shower, Breakfast Area, Ceiling Fan(s), Chair Railings, Crown Molding, Dining Area, Open Floorplan, Eat-in Kitchen, Kitchen Island, Kitchen - Table Space, Pantry, Primary Bath(s), Recessed Lighting, Upgraded Countertops, Wainscotting, Walk-In Closet(s), Dry Wall, High Ceilings, Vaulted Ceiling(s)
- Flooring: Ceramic Tile, Hardwood, Luxury Vinyl, Wood
- Doors: Double Entry, Storm Door(s)
- Windows: Double Pane Windows, Energy Efficient, Insulated Windows, Screens, Transom, Vinyl Clad
- Has basement: No
- Number of fireplaces: 1
- Fireplace features: Gas/Propane
Interior area
- Total structure area: 2,440
- Total interior livable area: 2,440 sqft
- Finished area above ground: 2,440
- Finished area below ground: 0
Property
Parking
- Total spaces: 2
- Parking features: Garage Faces Rear, Garage Door Opener, Inside Entrance, Private, Attached, Parking Lot
- Attached garage spaces: 2
Accessibility
- Accessibility features: Doors - Lever Handle(s), Other
Features
- Levels: Three
- Stories: 3
- Patio & porch: Porch
- Exterior features: Lighting, Sidewalks, Street Lights
- Pool features: None
- Has spa: Yes
- Spa features: Bath
- Has view: Yes
- View description: Garden, Trees/Woods
Details
- Additional structures: Above Grade, Below Grade
- Parcel number: 1415134399
- Zoning: NT
- Special conditions: Standard
Construction
Type & style
- Home type: Townhouse
- Architectural style: Contemporary
- Property subtype: Townhouse
Materials
- Brick, Vinyl Siding
- Foundation: Permanent
- Roof: Shingle
Condition
- Excellent
- New construction: No
- Year built: 2004
Utilities & green energy
- Sewer: Public Sewer
- Water: Public
Community & neighborhood
Security
- Security features: Carbon Monoxide Detector(s), Fire Alarm, Main Entrance Lock, Smoke Detector(s), Fire Sprinkler System
Location
- Region: Columbia
- Subdivision: Governors Grant
HOA & financial
HOA
- Has HOA: Yes
- HOA fee: $254 monthly
- Amenities included: Bike Trail, Common Grounds, Jogging Path, Lake, Tot Lots/Playground
- Services included: Common Area Maintenance, Management, Insurance, Reserve Funds, Road Maintenance, Snow Removal, Trash, Water
- Association name: GOVERNORS GRANT HOMEOWNERS ASSOCIATION
Other fees
- Condo and coop fee: $1,476 monthly
Other
Other facts
- Listing agreement: Exclusive Right To Sell
- Ownership: Condominium
Price history
| Date | Event | Price |
|---|---|---|
| 10/22/2025 | Sold | $525,000$215/sqft |
Source: | ||
| 10/22/2025 | Pending sale | $525,000$215/sqft |
Source: | ||
| 9/18/2025 | Contingent | $525,000$215/sqft |
Source: | ||
| 9/11/2025 | Listed for sale | $525,000+34.6%$215/sqft |
Source: | ||
| 12/18/2019 | Sold | $390,000-1.3%$160/sqft |
Source: Public Record Report a problem | ||
Public tax history
| Year | Property taxes | Tax assessment |
|---|---|---|
| 2025 | -- | $450,333 +4.5% |
| 2024 | $4,853 +4.3% | $431,000 +4.3% |
| 2023 | $4,655 +4.4% | $413,400 -4.1% |
Find assessor info on the county website
Neighborhood: 21044
Nearby schools
GreatSchools rating
- 4/10Bryant Woods Elementary SchoolGrades: PK-5Distance: 0.3 mi
- 8/10Wilde Lake Middle SchoolGrades: 6-8Distance: 0.6 mi
- 6/10Wilde Lake High SchoolGrades: 9-12Distance: 0.4 mi
Schools provided by the listing agent
- District: Howard County Public Schools
Source: Bright MLS. This data may not be complete. We recommend contacting the local school district to confirm school assignments for this home.
Get pre-qualified for a loan
At Zillow Home Loans, we can pre-qualify you in as little as 5 minutes with no impact to your credit score.An equal housing lender. NMLS #10287.



