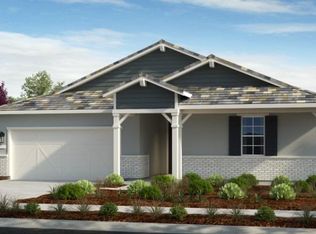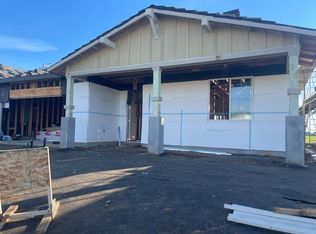Sold for $747,000 on 01/14/25
$747,000
10233 Sutara Way, Elk Grove, CA 95757
2beds
2,266sqft
Single Family Residence
Built in 2024
-- sqft lot
$725,700 Zestimate®
$330/sqft
$3,220 Estimated rent
Home value
$725,700
$653,000 - $806,000
$3,220/mo
Zestimate® history
Loading...
Owner options
Explore your selling options
What's special
In the community Esplanade at Madeira Ranch, discover the Mallard plan: 2,266 sq. ft. of living space, 2 bedrooms, 2.5 baths, plus a flex room. Upgraded finishes adorn this thoughtfully designed home. A chef-inspired kitchen boasts beautiful countertops, a spacious island, and a walk-in pantry. The open gathering room is perfect for relaxation and entertaining. The owner’s suite, strategically placed for privacy, offers a spa-like bath with a beautiful shower and dual sinks. Bedroom 2 features its own private bath and walk-in closet. Enjoy resort-style amenities, wellness programs, and concierge services at Esplanade for a rejuvenating lifestyle. Structural options include: outdoor living and laundry sink pre-plumb. Design upgrades include: upgraded flooring, countertops, backsplash cabinets with pulls, and undermount sinks in bathrooms. Design options include: Luxe Canvas Collection - Overture. MLS#224029000
Zillow last checked: December 04, 2024 at 12:46pm
Listing updated: December 04, 2024 at 12:46pm
Source: Taylor Morrison
Facts & features
Interior
Bedrooms & bathrooms
- Bedrooms: 2
- Bathrooms: 3
- Full bathrooms: 2
- 1/2 bathrooms: 1
Interior area
- Total interior livable area: 2,266 sqft
Property
Parking
- Total spaces: 2
- Parking features: Garage
- Garage spaces: 2
Features
- Levels: 1.0
- Stories: 1
Details
- Parcel number: 13230000330000
Construction
Type & style
- Home type: SingleFamily
- Property subtype: Single Family Residence
Condition
- New Construction
- New construction: Yes
- Year built: 2024
Details
- Builder name: Taylor Morrison
Community & neighborhood
Location
- Region: Elk Grove
- Subdivision: Esplanade at Madeira Ranch
Price history
| Date | Event | Price |
|---|---|---|
| 1/14/2025 | Sold | $747,000+1.1%$330/sqft |
Source: Public Record | ||
| 10/18/2024 | Price change | $739,000-1.3%$326/sqft |
Source: | ||
| 10/5/2024 | Price change | $749,000-1.3%$331/sqft |
Source: | ||
| 9/17/2024 | Price change | $759,000-0.8%$335/sqft |
Source: | ||
| 7/26/2024 | Price change | $765,000-1.8%$338/sqft |
Source: | ||
Public tax history
| Year | Property taxes | Tax assessment |
|---|---|---|
| 2025 | -- | $700,023 +334% |
| 2024 | $6,029 +383% | $161,298 +92% |
| 2023 | $1,248 | $84,018 |
Find assessor info on the county website
Neighborhood: 95757
Nearby schools
GreatSchools rating
- 9/10Miwok Village ElementaryGrades: K-6Distance: 0.4 mi
- 8/10Elizabeth Pinkerton Middle SchoolGrades: 7-8Distance: 0.9 mi
- 10/10Cosumnes Oaks High SchoolGrades: 9-12Distance: 1.1 mi
Get a cash offer in 3 minutes
Find out how much your home could sell for in as little as 3 minutes with a no-obligation cash offer.
Estimated market value
$725,700
Get a cash offer in 3 minutes
Find out how much your home could sell for in as little as 3 minutes with a no-obligation cash offer.
Estimated market value
$725,700

