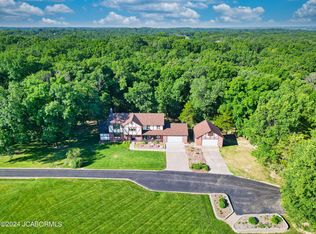Sold
Price Unknown
10233 S Rte N, Columbia, MO 65203
2beds
2,725sqft
Single Family Residence
Built in 1981
2.59 Acres Lot
$458,600 Zestimate®
$--/sqft
$2,896 Estimated rent
Home value
$458,600
$426,000 - $495,000
$2,896/mo
Zestimate® history
Loading...
Owner options
Explore your selling options
What's special
Nestled in a retreat-like setting, this 1.5-story home is discreetly positioned away from the road on a shared, paved driveway. Spanning across 2.5 acres, the outdoor living is truly captured here. There is abundant space to unwind on a generous screened porch or to gather on the open deck, designed with sleek metal railings—all while being serenaded by nature. This home offers charming curb appeal, a two-car attached garage, and an inviting covered porch, which greets with its decorative brick step entry. Inside, the foyer enchants with wood flooring that continues into the living room, highlighted by useful built-ins, a wood burning fireplace, and an infusion of natural light through the multiple windows. The heart of the home, the kitchen—overlooking the dining area—is equipped with a KitchenAid gas cooktop, GE wall oven, a Bosch dishwasher, and a three-basin sink with center disposal area. The large laundry room simplifies chores with extensive cabinetry and an attached half bath featuring a utility sink. There is a second half bath on the main level for added convenience. Ascend to the upper level and discover the primary bedroom suite, an additional bedroom, and a hall bathroom. The partially finished basement reveals a non-conforming third bedroom and bathroom, a spacious family room, and ample storage space in the unfinished area. An extra 260 sq. ft. of attic storage over the garage, with permanent stairs, underlines the thoughtful design of the home. The property's landscape is adorned with perennial plantings for year-round enjoyment and a lawn storage shed to neatly tuck away outdoor essentials. This is a home that inspires you to slow down and enjoy the beauty of nature. Buyer to verify all facts and info including but not limited to schools, sq ft, taxes, room sizes, lot size, restrictions, zoning, etc.
Zillow last checked: 8 hours ago
Listing updated: September 04, 2024 at 08:46pm
Listed by:
Shannon Drewing 573-525-0744,
Weichert, Realtors - House of Brokers 573-446-6767
Bought with:
Keri Donoho, 2003023707
Century 21 Access
Source: CBORMLS,MLS#: 418455
Facts & features
Interior
Bedrooms & bathrooms
- Bedrooms: 2
- Bathrooms: 5
- Full bathrooms: 3
- 1/2 bathrooms: 2
Primary bedroom
- Description: storage closet; ensuite-w/i closet & jetted tub
- Level: Upper
- Area: 203.28
- Dimensions: 15.25 x 13.33
Other
- Description: no window
- Level: Lower
- Area: 114
- Dimensions: 14.25 x 8
Bedroom 2
- Description: built-in storage drawers
- Level: Upper
- Area: 149.06
- Dimensions: 13.25 x 11.25
Full bathroom
- Level: Upper
Full bathroom
- Level: Upper
Full bathroom
- Level: Lower
Half bathroom
- Level: Main
Half bathroom
- Level: Main
Breakfast room
- Description: wd flooring; bay wndw; access to screened porch
- Level: Main
- Area: 140.19
- Dimensions: 13.25 x 10.58
Family room
- Description: lg open space w/windows & walk-out access
- Level: Lower
- Area: 355.5
- Dimensions: 26.83 x 13.25
Kitchen
- Description: Kitchenaid gas cooktop; wall oven; Bosch d/w
- Level: Main
- Area: 162.72
- Dimensions: 15.25 x 10.67
Living room
- Description: wd flooring; w/b fireplace; built-ins
- Level: Main
- Area: 191.29
- Dimensions: 16.75 x 11.42
Utility room
- Description: tile flooring; cabinetry; half bath w/utility sink
- Level: Main
- Area: 69.33
- Dimensions: 8.58 x 8.08
Heating
- Heat Pump, Forced Air, Electric, Propane
Cooling
- Heat Pump, Central Electric, Attic Fan
Appliances
- Laundry: Sink, Washer/Dryer Hookup
Features
- Tub/Shower, Sump Pump, Walk-In Closet(s), Breakfast Room, Laminate Counters, Wood Cabinets, Kitchen Island, Pantry
- Flooring: Wood, Carpet, Laminate, Tile
- Windows: Some Window Treatments
- Basement: Walk-Out Access
- Has fireplace: Yes
- Fireplace features: Living Room, Wood Burning, Screen
Interior area
- Total structure area: 2,725
- Total interior livable area: 2,725 sqft
- Finished area below ground: 899
Property
Parking
- Total spaces: 2
- Parking features: Attached, Paved, Shared Driveway
- Attached garage spaces: 2
Features
- Patio & porch: Deck, Front Porch, Side Porch
- Has spa: Yes
- Spa features: Tub/Built In Jetted
Lot
- Size: 2.59 Acres
- Features: Rolling Slope
- Residential vegetation: Heavily Wooded, Partially Wooded
Details
- Additional structures: Lawn/Storage Shed
- Parcel number: 2090126000160001
- Zoning description: A-2 Agriculture- (Res)
Construction
Type & style
- Home type: SingleFamily
- Property subtype: Single Family Residence
Materials
- Foundation: Concrete Perimeter
- Roof: ArchitecturalShingle
Condition
- Year built: 1981
Utilities & green energy
- Electric: County
- Gas: Propane Tank Rented
- Sewer: Privately Maintained, Septic Tank
- Water: District
- Utilities for property: Trash-Private
Community & neighborhood
Security
- Security features: Smoke Detector(s)
Location
- Region: Columbia
- Subdivision: Columbia
Other
Other facts
- Road surface type: Paved
Price history
| Date | Event | Price |
|---|---|---|
| 4/30/2024 | Sold | -- |
Source: | ||
| 3/17/2024 | Pending sale | $425,000$156/sqft |
Source: | ||
| 3/17/2024 | Listing removed | $425,000$156/sqft |
Source: | ||
| 2/26/2024 | Listed for sale | $425,000$156/sqft |
Source: | ||
Public tax history
Tax history is unavailable.
Neighborhood: 65203
Nearby schools
GreatSchools rating
- 8/10Rock Bridge Elementary SchoolGrades: PK-5Distance: 4.2 mi
- 7/10Ann Hawkins Gentry Middle SchoolGrades: 6-8Distance: 5 mi
- 9/10Rock Bridge Senior High SchoolGrades: 9-12Distance: 4.9 mi
Schools provided by the listing agent
- Elementary: Rock Bridge
- Middle: Gentry
- High: Rock Bridge
Source: CBORMLS. This data may not be complete. We recommend contacting the local school district to confirm school assignments for this home.
