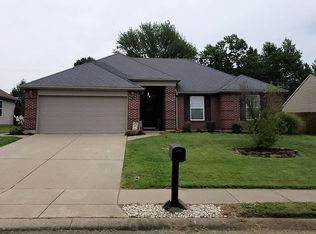Energy Star Certified & Homebuilder's Warranty. Ready to close in time for tax credit. Great open floor plan with split bedrooms. MBR has full bath with raised vanity and large walk-in closet. Kitchen features an abundance of cabinets, stainless steel appliances, plus pantry cupboard. Spacious great room with vaulted ceiling. Seller pays $2,000 in closing allowance plus pays 1.5 points to provide low interest rate. Home has over $10,000 worth of upgrades and options. See list of specs and options. Upgrades include: entry door, garage door, door hardware, crown molding on kitchen cabinets, appliances, lighting, and flooring. Exterior photo is of another home with the same floor plan. See vitual tour(same floor plan and nearly same selections) to see what interior will be.
This property is off market, which means it's not currently listed for sale or rent on Zillow. This may be different from what's available on other websites or public sources.
