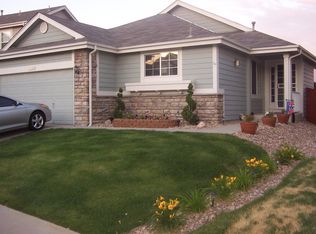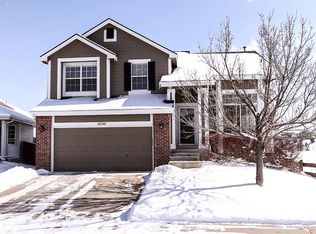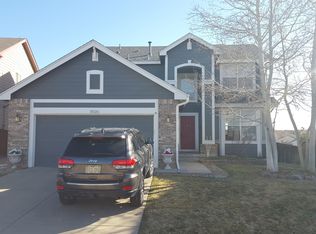Rare find in highly desired Kentley Hills! Perfect location backs to open space. Spacious floorplan has 3 beds, 4 baths+loft & finished walk-out basement. Superbly updated gourmet eat-in kitchen: new 42” cabinets w/soft close doors, pull-out shelves, quartz counters & tile backsplash, high-end stainless appliances (all stay) w/hood, pantry. Fantastic views from deck. Hardwood flooring thruout main level. All 3 beds up plus huge loft & laundry (W&D included!). Vaulted Master Suite w/walk-in closet, newly tiled 5-pc bath. Secondary beds share Jack-n-Jill bath. Finished basement offers flex space, huge storage room plus bonus space (easy convert to 4th bed) w/built-in speakers & shelving, wet bar, stylish 3/4 bath. Walk-out to covered patio & included hot tub. Top of the line security system w/cameras. Tons of closets. 2 car gar. Top-rated schools Heritage Elem, Mtn Vista HS, Valor. Walk to park & trails. Low HOA, access 4 rec centers.
This property is off market, which means it's not currently listed for sale or rent on Zillow. This may be different from what's available on other websites or public sources.


