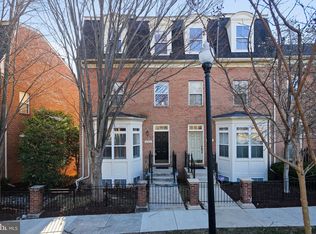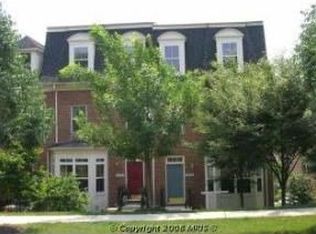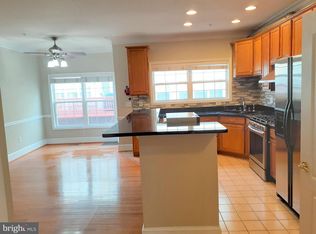Sold for $500,000 on 08/30/25
$500,000
10232 Rutland Round Rd UNIT 24, Columbia, MD 21044
3beds
2,342sqft
Townhouse
Built in 2002
-- sqft lot
$504,400 Zestimate®
$213/sqft
$3,194 Estimated rent
Home value
$504,400
$474,000 - $535,000
$3,194/mo
Zestimate® history
Loading...
Owner options
Explore your selling options
What's special
Welcome to 10232 Rutland Round Rd in sought after Governors Grant! Ideally situated near the Columbia Mall, Merriweather District, and offering easy access to all major routes, this beautiful end-unit townhome is move-in ready and priced to sell fast! Freshly painted throughout with brand-new carpet, this home features 3 bedrooms, 2 full baths, and 2 half baths. The upper level offers a spacious primary suite with en suite bath along with two additional bedrooms and a full hallway bath. The main living level includes a bright living room, dining room with cozy fireplace, a well appointed kitchen with new dishwasher, and a convenient half bath. The lower entry level provides a large family room, second half bath, and access to the attached 2-car garage. An updated deck off the main living area is perfect for relaxing or entertaining. Don’t miss the opportunity to own a well-maintained home in one of Columbia’s most desirable locations! Schedule your tour today!
Zillow last checked: 8 hours ago
Listing updated: December 22, 2025 at 12:11pm
Listed by:
Jeremy Walsh 443-219-7660,
Coldwell Banker Realty,
Listing Team: The Simply Referable Team Of Coldwell Banker Realty
Bought with:
Phillip Rhoden, 6172116
Compass
Source: Bright MLS,MLS#: MDHW2052620
Facts & features
Interior
Bedrooms & bathrooms
- Bedrooms: 3
- Bathrooms: 4
- Full bathrooms: 2
- 1/2 bathrooms: 2
- Main level bathrooms: 1
Primary bedroom
- Level: Upper
Bedroom 2
- Level: Upper
Bedroom 3
- Level: Upper
Primary bathroom
- Level: Upper
Bathroom 2
- Level: Upper
Dining room
- Level: Upper
Half bath
- Level: Main
Half bath
- Level: Upper
Kitchen
- Level: Upper
Laundry
- Level: Main
Living room
- Level: Upper
Recreation room
- Level: Main
Heating
- Heat Pump, Electric
Cooling
- Central Air, Electric
Appliances
- Included: Microwave, Dishwasher, Dryer, Oven/Range - Gas, Refrigerator, Stainless Steel Appliance(s), Washer, Electric Water Heater
- Laundry: Has Laundry, Laundry Room
Features
- Soaking Tub, Bathroom - Stall Shower, Bathroom - Tub Shower, Breakfast Area, Built-in Features, Dining Area, Open Floorplan, Primary Bath(s), Recessed Lighting, Walk-In Closet(s)
- Flooring: Carpet
- Has basement: No
- Number of fireplaces: 1
Interior area
- Total structure area: 2,342
- Total interior livable area: 2,342 sqft
- Finished area above ground: 2,342
- Finished area below ground: 0
Property
Parking
- Total spaces: 2
- Parking features: Garage Faces Rear, Attached, Driveway
- Attached garage spaces: 2
- Has uncovered spaces: Yes
Accessibility
- Accessibility features: None
Features
- Levels: Three
- Stories: 3
- Patio & porch: Deck
- Pool features: Community
Details
- Additional structures: Above Grade, Below Grade
- Parcel number: 1415132159
- Zoning: NT
- Special conditions: Standard
Construction
Type & style
- Home type: Townhouse
- Architectural style: Traditional
- Property subtype: Townhouse
Materials
- Brick
- Foundation: Slab
Condition
- Excellent
- New construction: No
- Year built: 2002
Utilities & green energy
- Sewer: Public Sewer
- Water: Public
Community & neighborhood
Location
- Region: Columbia
- Subdivision: Governors Grant
HOA & financial
HOA
- Has HOA: Yes
- HOA fee: $70 annually
- Amenities included: Bike Trail, Common Grounds, Jogging Path, Lake, Pool Mem Avail, Tot Lots/Playground
- Services included: Common Area Maintenance, Management, Insurance, Reserve Funds, Water, Trash, Snow Removal, Sewer
Other fees
- Condo and coop fee: $252 monthly
Other
Other facts
- Listing agreement: Exclusive Right To Sell
- Ownership: Condominium
Price history
| Date | Event | Price |
|---|---|---|
| 8/30/2025 | Sold | $500,000$213/sqft |
Source: | ||
| 7/18/2025 | Pending sale | $500,000$213/sqft |
Source: | ||
| 7/16/2025 | Price change | $500,000-3.7%$213/sqft |
Source: | ||
| 6/25/2025 | Listed for sale | $519,000$222/sqft |
Source: | ||
| 6/15/2025 | Pending sale | $519,000$222/sqft |
Source: | ||
Public tax history
| Year | Property taxes | Tax assessment |
|---|---|---|
| 2025 | -- | $456,767 +2.8% |
| 2024 | $5,005 +2.8% | $444,500 +2.8% |
| 2023 | $4,871 +2.8% | $432,600 -2.7% |
Find assessor info on the county website
Neighborhood: 21044
Nearby schools
GreatSchools rating
- 4/10Bryant Woods Elementary SchoolGrades: PK-5Distance: 0.3 mi
- 8/10Wilde Lake Middle SchoolGrades: 6-8Distance: 0.5 mi
- 6/10Wilde Lake High SchoolGrades: 9-12Distance: 0.3 mi
Schools provided by the listing agent
- District: Howard County Public School System
Source: Bright MLS. This data may not be complete. We recommend contacting the local school district to confirm school assignments for this home.

Get pre-qualified for a loan
At Zillow Home Loans, we can pre-qualify you in as little as 5 minutes with no impact to your credit score.An equal housing lender. NMLS #10287.
Sell for more on Zillow
Get a free Zillow Showcase℠ listing and you could sell for .
$504,400
2% more+ $10,088
With Zillow Showcase(estimated)
$514,488

