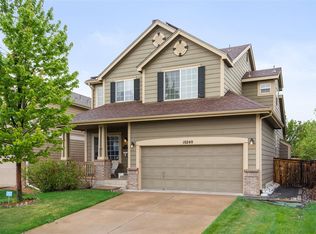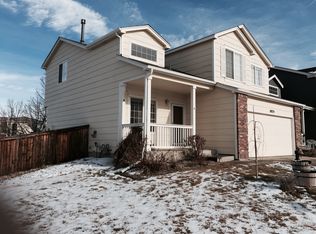Fall in love with the stunning updates, both inside and outside this Highlands Ranch home located in Southridge! Entertain outdoors on the custom, covered trex deck with an overhead radiant heater and built-in stainless steel grill. Enjoy the all new flooring including beautiful, wide-plank hardwood floors and tile entries. The lovely kitchen boasts custom cabinets, granite countertops and a breakfast nook filled with natural light. In addition to 3 bedrooms, the upstairs loft can serve as an office, play room, or additional living space. Desirable location in a fantastic neighborhood, walking distance to Arrowood Elementary School, trails, parks, and conveniently close to entertainment, shopping and more.
This property is off market, which means it's not currently listed for sale or rent on Zillow. This may be different from what's available on other websites or public sources.

