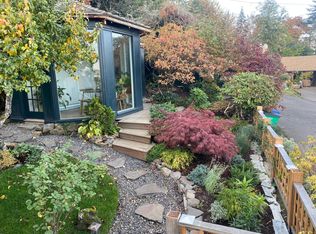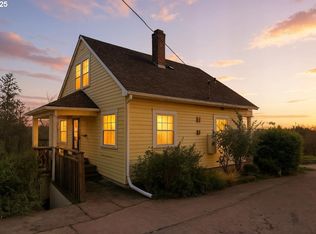Handsome Bungalow situated in the coveted Linnton neighborhood. Views of the iconic St.John's Bridge, Willamette River, Mt St Helen's and Mt. Hood. Well maintained, newer kitchen and main floor bathroom. Updates include roof, solar panels, windows, insulation, and decking. Three car garage, partial basement with separate entrance. Tool/garden room. Back up generators. Connectts Linnton Trail that leads to Wildwood Trail and Macleay Park
This property is off market, which means it's not currently listed for sale or rent on Zillow. This may be different from what's available on other websites or public sources.

