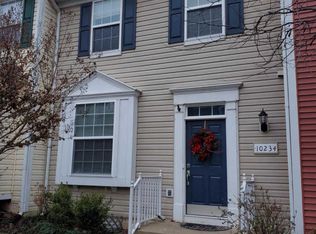Sold for $498,000 on 08/24/23
$498,000
10232 Magnolia Grove Dr, Manassas, VA 20110
4beds
2,200sqft
Townhouse
Built in 1998
2,325 Square Feet Lot
$522,700 Zestimate®
$226/sqft
$2,941 Estimated rent
Home value
$522,700
$497,000 - $549,000
$2,941/mo
Zestimate® history
Loading...
Owner options
Explore your selling options
What's special
The Welcome Mat is Out! One look will do. Seasoned with love and care. Scenic setting of the pond from the rear of the home. Spacious home with bump outs on all three levels. A little more privacy with this End Unit. Welcoming foyer with hardwood floors. Casual dining area off the kitchen for the simple joys of good friends and good food. Kitchen offers an island and granite counter tops. Upstairs offers a large primary suite with sitting room, a luxury primary bath which includes a soaking tub and separate shower and two other bedrooms and a full bath. The hall baths floor, vanity top, mirror and light fixture have been updated. The roof was replaced in 2018 and has 30-year Architectual Shingles. Entertain family and friends in the lower-level rec room with a gas fireplace. The 4th bedroom and 3rd bath offers great space for company. Basement bath floor, commode, mirror and light fixture have been updated. Relax and enjoy a cup of coffee or a glass of wine on the deck enjoying the view of the pond.
Zillow last checked: 8 hours ago
Listing updated: August 25, 2023 at 02:37am
Listed by:
Phyllis Shrader-Robinson 703-850-2510,
RE/MAX Real Estate Connections
Bought with:
Eryca Lewis, 642947
Samson Properties
Source: Bright MLS,MLS#: VAMN2004932
Facts & features
Interior
Bedrooms & bathrooms
- Bedrooms: 4
- Bathrooms: 4
- Full bathrooms: 3
- 1/2 bathrooms: 1
- Main level bathrooms: 1
Basement
- Area: 720
Heating
- Forced Air, Natural Gas
Cooling
- Ceiling Fan(s), Central Air, Electric
Appliances
- Included: Dishwasher, Disposal, Exhaust Fan, Oven/Range - Electric, Range Hood, Refrigerator, Gas Water Heater
- Laundry: Laundry Room
Features
- Attic, Ceiling Fan(s), Combination Kitchen/Dining, Pantry, Soaking Tub, Bathroom - Stall Shower, Bathroom - Tub Shower, Upgraded Countertops, Walk-In Closet(s)
- Flooring: Carpet, Ceramic Tile, Hardwood, Wood
- Basement: English,Finished,Heated,Exterior Entry,Sump Pump,Walk-Out Access,Windows
- Number of fireplaces: 1
- Fireplace features: Glass Doors, Gas/Propane
Interior area
- Total structure area: 2,200
- Total interior livable area: 2,200 sqft
- Finished area above ground: 1,480
- Finished area below ground: 720
Property
Parking
- Parking features: Assigned, Other
- Details: Assigned Parking, Assigned Space #: 16 A & B
Accessibility
- Accessibility features: None
Features
- Levels: Three
- Stories: 3
- Pool features: Community
- Fencing: Back Yard,Wood
- Has view: Yes
- View description: Pond
- Has water view: Yes
- Water view: Pond
Lot
- Size: 2,325 sqft
Details
- Additional structures: Above Grade, Below Grade
- Parcel number: 09076016
- Zoning: R3
- Special conditions: Standard
Construction
Type & style
- Home type: Townhouse
- Architectural style: Colonial
- Property subtype: Townhouse
Materials
- Vinyl Siding
- Foundation: Other
Condition
- New construction: No
- Year built: 1998
Utilities & green energy
- Sewer: Public Sewer
- Water: Public
- Utilities for property: Cable Connected, Natural Gas Available
Community & neighborhood
Location
- Region: Manassas
- Subdivision: Wellington / Cloverhill
HOA & financial
HOA
- Has HOA: Yes
- HOA fee: $109 monthly
- Amenities included: Basketball Court, Pool, Tennis Court(s), Tot Lots/Playground
- Association name: WELLINGTON COMMUNITY ASSOCIATION
Other
Other facts
- Listing agreement: Exclusive Right To Sell
- Listing terms: Cash,Conventional,FHA,VA Loan,VHDA
- Ownership: Fee Simple
Price history
| Date | Event | Price |
|---|---|---|
| 8/24/2023 | Sold | $498,000+4.8%$226/sqft |
Source: | ||
| 8/22/2023 | Pending sale | $475,000$216/sqft |
Source: | ||
| 7/30/2023 | Contingent | $475,000$216/sqft |
Source: | ||
| 7/27/2023 | Listed for sale | $475,000+96.4%$216/sqft |
Source: | ||
| 7/16/2003 | Sold | $241,900+45.8%$110/sqft |
Source: Public Record | ||
Public tax history
| Year | Property taxes | Tax assessment |
|---|---|---|
| 2024 | $5,481 +14% | $435,000 +14% |
| 2023 | $4,809 -2.6% | $381,700 +3.8% |
| 2022 | $4,937 -0.4% | $367,900 +6% |
Find assessor info on the county website
Neighborhood: 20110
Nearby schools
GreatSchools rating
- 7/10George Carr Round Elementary SchoolGrades: PK-4Distance: 1 mi
- 3/10Grace E. Metz Middle SchoolGrades: 7-8Distance: 1.1 mi
- 2/10Osbourn High SchoolGrades: 9-12Distance: 1.2 mi
Schools provided by the listing agent
- District: Manassas City Public Schools
Source: Bright MLS. This data may not be complete. We recommend contacting the local school district to confirm school assignments for this home.
Get a cash offer in 3 minutes
Find out how much your home could sell for in as little as 3 minutes with a no-obligation cash offer.
Estimated market value
$522,700
Get a cash offer in 3 minutes
Find out how much your home could sell for in as little as 3 minutes with a no-obligation cash offer.
Estimated market value
$522,700
