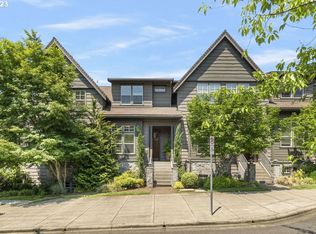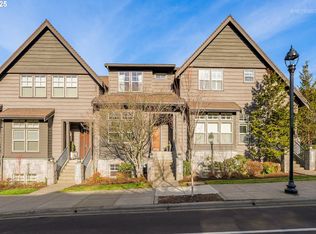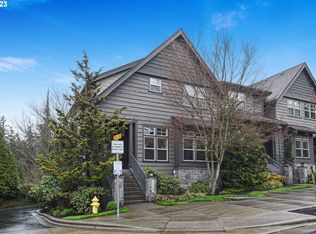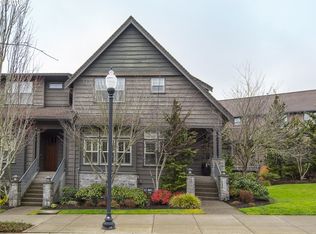Pristine Renaissance home in a luxury townhome community with all the bells and whistles. Overlooking the community park and with customized upgrades at every turn, this turnkey home has wonderful proximity to a resort style Clubhouse with Pool, Trails, Sunset Transit, Shopping, Freeways and the Corporate Corridor. Too many extraordinary features to list here; see attachment.
This property is off market, which means it's not currently listed for sale or rent on Zillow. This may be different from what's available on other websites or public sources.



