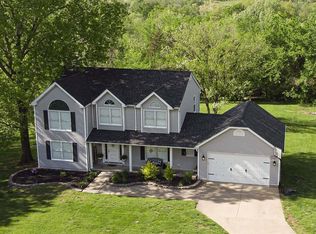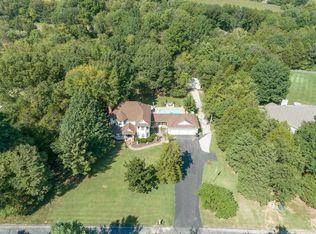Charming 3 bedroom, 2 bath ranch on 2+/- acres in the much sought after Ridgeview Acres subdivision! The large open floor plan provides the perfect atmosphere to entertain family & friends. You can enjoy the peaceful, country setting on the covered front porch, screened-in covered back deck or the composite uncovered deck with stairs leading down to the huge, park-like backyard. This home has too many upgrades to mention including vaulted ceilings & a fireplace in the great room, separate dining, & main floor laundry. The kitchen has plenty of cabinet space, a center island, window above the sink, wood flooring, & breakfast room with a bay window. The master suite has a vaulted ceiling, walk-in closet, & large master bath with a double bowl vanity, jacuzzi tub, & separate shower. The unfinished, walk-out basement has so much potential & it leads out to a covered patio and outdoor shed attached to the house for extra storage. This beautiful property won't last long so call now!
This property is off market, which means it's not currently listed for sale or rent on Zillow. This may be different from what's available on other websites or public sources.

