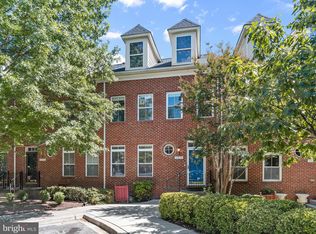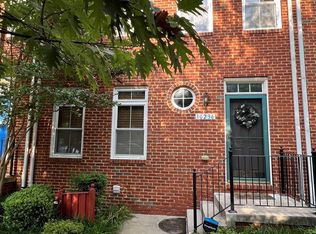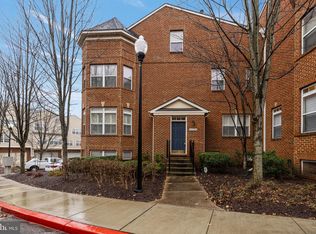Sold for $572,000
$572,000
10231 Brighton Ridge Way Unit 115, Columbia, MD 21044
3beds
2,312sqft
Townhouse
Built in 2004
1,306.8 Square Feet Lot
$568,900 Zestimate®
$247/sqft
$3,334 Estimated rent
Home value
$568,900
Estimated sales range
Not available
$3,334/mo
Zestimate® history
Loading...
Owner options
Explore your selling options
What's special
Experience refined living in this beautifully maintained 4-level townhome located in the sought-after Governor’s Grant community. Just moments from Columbia Mall, Whole Foods, dining, shopping, and major commuter routes, this thoughtfully upgraded home offers the perfect combination of comfort, style, and convenience. Step inside to find a remodeled kitchen with stainless steel appliances and a wine cooler, and fully renovated bathrooms showcasing high-end finishes and modern design. Smart lighting throughout the home allows for voice or mobile control, enhancing both functionality and ambiance. The entry level includes a flexible bonus room ideal for a home office, media space, or den, as well as a half bath and laundry area with washer and dryer. The main living level is filled with natural light and features a spacious living room, elegant dining area, a cozy fireplace, an additional half bath, and access to a private deck—perfect for relaxing or entertaining. Upstairs, the third level includes three bedrooms, including a spacious primary suite with vaulted ceilings, a walk-in closet, and a spa-like en-suite bath with a jetted tub and walk-in shower. Two additional bedrooms share an updated full bath. The top floor offers even more flexibility with its own half bath—ideal for a home gym, studio, guest retreat, or second office. A two-car garage and numerous thoughtful upgrades throughout complete this exceptional offering. Don’t miss the opportunity to own this stunning home in a vibrant, amenity-rich location.
Zillow last checked: 8 hours ago
Listing updated: July 30, 2025 at 10:11am
Listed by:
James Weiskerger 443-901-2200,
Next Step Realty,
Listing Team: W Home Group
Bought with:
Zugell Jamison, 618839
Cummings & Co. Realtors
Source: Bright MLS,MLS#: MDHW2055332
Facts & features
Interior
Bedrooms & bathrooms
- Bedrooms: 3
- Bathrooms: 5
- Full bathrooms: 2
- 1/2 bathrooms: 3
- Main level bathrooms: 1
Primary bedroom
- Features: Flooring - Carpet
- Level: Upper
- Area: 140 Square Feet
- Dimensions: 10 X 14
Bedroom 1
- Features: Flooring - Carpet
- Level: Upper
- Area: 81 Square Feet
- Dimensions: 9 X 9
Bedroom 2
- Features: Flooring - Carpet
- Level: Upper
- Area: 80 Square Feet
- Dimensions: 8 X 10
Breakfast room
- Features: Flooring - Tile/Brick
- Level: Main
- Area: 63 Square Feet
- Dimensions: 7 X 9
Dining room
- Features: Flooring - HardWood
- Level: Main
- Area: 77 Square Feet
- Dimensions: 7 X 11
Family room
- Features: Flooring - HardWood, Fireplace - Gas
- Level: Main
- Area: 143 Square Feet
- Dimensions: 11 X 13
Foyer
- Features: Flooring - Tile/Brick
- Level: Lower
Game room
- Features: Flooring - Tile/Brick
- Level: Lower
- Area: 168 Square Feet
- Dimensions: 12 X 14
Kitchen
- Features: Flooring - Tile/Brick
- Level: Main
- Area: 96 Square Feet
- Dimensions: 8 X 12
Laundry
- Level: Unspecified
Living room
- Features: Flooring - HardWood
- Level: Main
- Area: 168 Square Feet
- Dimensions: 12 X 14
Loft
- Level: Upper
Heating
- Forced Air, Zoned, Natural Gas
Cooling
- Ceiling Fan(s), Central Air, Electric
Appliances
- Included: Central Vacuum, Dishwasher, Disposal, Dryer, Ice Maker, Microwave, Oven/Range - Gas, Refrigerator, Washer, Gas Water Heater
- Laundry: Laundry Room
Features
- Family Room Off Kitchen, Breakfast Area, Combination Kitchen/Living, Kitchen - Table Space, Combination Dining/Living, Primary Bath(s), Upgraded Countertops, Crown Molding, Open Floorplan, Floor Plan - Traditional, 9'+ Ceilings, Dry Wall, Vaulted Ceiling(s)
- Flooring: Wood
- Basement: Front Entrance,Rear Entrance,Finished,Improved
- Number of fireplaces: 1
- Fireplace features: Glass Doors, Screen
Interior area
- Total structure area: 2,312
- Total interior livable area: 2,312 sqft
- Finished area above ground: 2,312
- Finished area below ground: 0
Property
Parking
- Total spaces: 2
- Parking features: Garage Door Opener, Attached
- Attached garage spaces: 2
Accessibility
- Accessibility features: None
Features
- Levels: Four
- Stories: 4
- Patio & porch: Deck
- Exterior features: Bump-outs, Sidewalks, Street Lights
- Pool features: None
- Has spa: Yes
- Spa features: Bath
Lot
- Size: 1,306 sqft
Details
- Additional structures: Above Grade, Below Grade
- Parcel number: 1415134097
- Zoning: NT
- Special conditions: Standard
Construction
Type & style
- Home type: Townhouse
- Architectural style: Colonial,Loft
- Property subtype: Townhouse
Materials
- Combination, Brick
- Foundation: Other
- Roof: Asphalt
Condition
- New construction: No
- Year built: 2004
Details
- Builder name: K HOVNANIAN
Utilities & green energy
- Sewer: Public Sewer
- Water: Public
- Utilities for property: Cable Available
Community & neighborhood
Security
- Security features: Electric Alarm, Monitored, Motion Detectors, Fire Sprinkler System, Smoke Detector(s)
Location
- Region: Columbia
- Subdivision: Governors Grant
HOA & financial
HOA
- Has HOA: Yes
- HOA fee: $252 monthly
- Amenities included: Bike Trail, Common Grounds, Jogging Path, Lake, Tot Lots/Playground
- Services included: Common Area Maintenance, Maintenance Grounds, Management, Insurance, Reserve Funds, Road Maintenance, Snow Removal, Trash, Water
Other fees
- Condo and coop fee: $1,338 annually
Other
Other facts
- Listing agreement: Exclusive Right To Sell
- Ownership: Fee Simple
Price history
| Date | Event | Price |
|---|---|---|
| 7/29/2025 | Sold | $572,000-0.5%$247/sqft |
Source: | ||
| 6/25/2025 | Pending sale | $575,000$249/sqft |
Source: | ||
| 6/21/2025 | Listed for sale | $575,000+61.1%$249/sqft |
Source: | ||
| 12/29/2015 | Sold | $357,000-4.8%$154/sqft |
Source: Public Record Report a problem | ||
| 11/30/2015 | Pending sale | $375,000$162/sqft |
Source: RE/MAX Realty Services #HW9520601 Report a problem | ||
Public tax history
| Year | Property taxes | Tax assessment |
|---|---|---|
| 2025 | -- | $437,600 +5% |
| 2024 | $4,693 +4.1% | $416,800 +4.1% |
| 2023 | $4,508 +4.3% | $400,333 -4% |
Find assessor info on the county website
Neighborhood: 21044
Nearby schools
GreatSchools rating
- 4/10Bryant Woods Elementary SchoolGrades: PK-5Distance: 0.3 mi
- 8/10Wilde Lake Middle SchoolGrades: 6-8Distance: 0.6 mi
- 6/10Wilde Lake High SchoolGrades: 9-12Distance: 0.4 mi
Schools provided by the listing agent
- District: Howard County Public School System
Source: Bright MLS. This data may not be complete. We recommend contacting the local school district to confirm school assignments for this home.
Get a cash offer in 3 minutes
Find out how much your home could sell for in as little as 3 minutes with a no-obligation cash offer.
Estimated market value$568,900
Get a cash offer in 3 minutes
Find out how much your home could sell for in as little as 3 minutes with a no-obligation cash offer.
Estimated market value
$568,900


