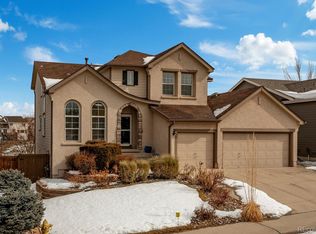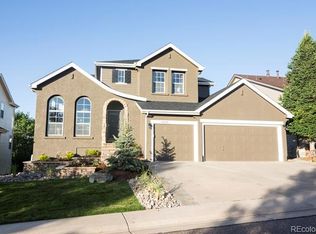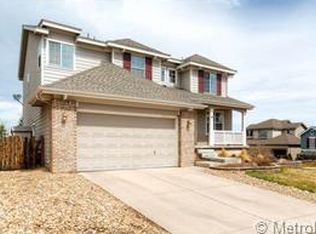Sold for $842,500 on 11/14/24
$842,500
10230 Rustic Redwood Way, Highlands Ranch, CO 80126
4beds
3,037sqft
Single Family Residence
Built in 2000
6,534 Square Feet Lot
$843,000 Zestimate®
$277/sqft
$3,214 Estimated rent
Home value
$843,000
$801,000 - $885,000
$3,214/mo
Zestimate® history
Loading...
Owner options
Explore your selling options
What's special
Discover this hidden Highlands Ranch gem located centrally in Lantern Hill. This 4-bedroom ranch-style home, built by Joyce Builders, is ideally situated on a serene greenbelt, offering a blend of comfort and convenience. The home features beautiful curb appeal with flagstone detail and a 3-car garage. Step inside to an open floor plan that welcomes you with a spacious great room, complete with a cozy gas log fireplace. as well as a formal sitting room filled with natural light. The main level boasts three bedrooms, one of which is perfect as a main floor study, including a luxurious primary suite with stunning open space views and a private 5-piece bath and large walk in closet. The eat-in kitchen features a cozy nook/dining room as well as informal bar seating, perfect for morning coffee. The 42 in cabinets and elegant granite countertops complete the kitchen which also includes all appliances. The finished walk-out basement expands your living space, offering a large recreation room, a nicely appointed 3/4 bath, and a fourth conforming bedroom—ideal for guests or a home office. Step outside to a covered patio that overlooks a private backyard with peaceful greenbelt views, perfect for outdoor relaxation and entertaining. This home also includes a newer furnace with AC & humidifier (2022), a brand-new water heater (2024), New Carpet (2024)many updated windows, a whole-house air purifier, and a smart thermostat. Located near top-rated schools, shopping, restaurants, walking paths, and parks, with access to all four Highlands Ranch recreation centers. Enjoy easy access to C470, DTC, Park Meadows, and I-25 for effortless commuting. Don’t miss the opportunity to make this beautifully updated home your own!
Zillow last checked: 8 hours ago
Listing updated: November 14, 2024 at 11:20am
Listed by:
Kim Kronenberger 303-809-4390 kim@thekronenbergerteam.com,
RE/MAX Professionals
Bought with:
Brandon M Brennick, 040017716
Kentwood Real Estate DTC, LLC
Source: REcolorado,MLS#: 8788380
Facts & features
Interior
Bedrooms & bathrooms
- Bedrooms: 4
- Bathrooms: 3
- Full bathrooms: 2
- 3/4 bathrooms: 1
- Main level bathrooms: 2
- Main level bedrooms: 3
Primary bedroom
- Description: Vaulted Primary Bedroom With Fan And Views Of The Open Space - New Carpet
- Level: Main
- Area: 266 Square Feet
- Dimensions: 14 x 19
Bedroom
- Description: Spacious 4th Conforming Bedroom In Walk Out Basement
- Level: Basement
- Area: 180 Square Feet
- Dimensions: 12 x 15
Bedroom
- Description: Secondary Bedroom - Perfect For Guests Features A Ceiling Fan And New Carpet
- Level: Main
- Area: 110 Square Feet
- Dimensions: 10 x 11
Bedroom
- Description: Spacious Front Bedroom Being Used For Study Features Fan And Laminate Flooring
- Level: Main
- Area: 154 Square Feet
- Dimensions: 11 x 14
Primary bathroom
- Description: Private 5 Pc Primary Bath With Large Walk In Closet
- Level: Main
- Area: 110 Square Feet
- Dimensions: 10 x 11
Bathroom
- Description: Nicely Appointed 3/4 Bath - Great For Guests And Company
- Level: Basement
- Area: 99 Square Feet
- Dimensions: 9 x 11
Bathroom
- Description: Full Shared Bath On Main Level
- Level: Main
- Area: 50 Square Feet
- Dimensions: 5 x 10
Bonus room
- Description: Large Recreation Room With Direct Access To Covered Patio And Backyard
- Level: Basement
- Area: 551 Square Feet
- Dimensions: 19 x 29
Dining room
- Description: Informal Dining Room Adjacent To The Kitchen And Open To The Great Room- Hardwood Floors
- Level: Main
- Area: 140 Square Feet
- Dimensions: 10 x 14
Great room
- Description: Vaulted Great Room With Cozy Gas Fireplace, Vaulted Ceilings And Beautiful Hardwood Floors -Open To Kitchen And Dining Area As Well As The Front Sitting Room
- Level: Main
- Area: 357 Square Feet
- Dimensions: 17 x 21
Kitchen
- Description: Eat In Kitchen With Center Island With Seating. Double Oven/Cooktop/Refrigerator Included - Granite Countertops, Hardwood Floors
- Level: Main
- Area: 126 Square Feet
- Dimensions: 9 x 14
Laundry
- Description: Main Floor Laundry - Washer/Dryer Included
- Level: Main
- Area: 49 Square Feet
- Dimensions: 7 x 7
Living room
- Description: Formal Sitting Area With Hardwood Floors At Front Of The Home
- Level: Main
- Area: 108 Square Feet
- Dimensions: 9 x 12
Utility room
- Description: Newer Hvac/Brand New Water Heater
- Level: Basement
- Area: 32 Square Feet
- Dimensions: 4 x 8
Heating
- Forced Air, Natural Gas
Cooling
- Central Air
Appliances
- Included: Cooktop, Dishwasher, Disposal, Double Oven, Dryer, Microwave, Refrigerator, Washer
- Laundry: In Unit
Features
- Built-in Features, Ceiling Fan(s), Eat-in Kitchen, Five Piece Bath, Granite Counters, High Ceilings, High Speed Internet, Kitchen Island, Open Floorplan, Primary Suite, Smoke Free, Vaulted Ceiling(s), Walk-In Closet(s)
- Flooring: Carpet, Tile, Wood
- Windows: Double Pane Windows, Window Coverings
- Basement: Bath/Stubbed,Exterior Entry,Finished,Interior Entry,Sump Pump,Walk-Out Access
- Number of fireplaces: 1
- Fireplace features: Gas Log, Great Room
Interior area
- Total structure area: 3,037
- Total interior livable area: 3,037 sqft
- Finished area above ground: 1,850
- Finished area below ground: 1,069
Property
Parking
- Total spaces: 3
- Parking features: Concrete, Dry Walled
- Attached garage spaces: 3
Features
- Levels: One
- Stories: 1
- Patio & porch: Covered, Deck, Patio
- Exterior features: Garden, Lighting, Private Yard, Rain Gutters
- Fencing: Full
Lot
- Size: 6,534 sqft
- Features: Greenbelt, Landscaped, Master Planned, Open Space, Sprinklers In Front, Sprinklers In Rear
Details
- Parcel number: R0416359
- Zoning: PDU
- Special conditions: Standard
Construction
Type & style
- Home type: SingleFamily
- Architectural style: Traditional
- Property subtype: Single Family Residence
Materials
- Frame
- Foundation: Structural
- Roof: Composition
Condition
- Year built: 2000
Details
- Builder model: Provence
- Builder name: Joyce Homes
Utilities & green energy
- Electric: 220 Volts
- Sewer: Public Sewer
- Water: Public
- Utilities for property: Cable Available, Electricity Connected, Internet Access (Wired), Natural Gas Connected, Phone Available
Community & neighborhood
Security
- Security features: Carbon Monoxide Detector(s), Smoke Detector(s)
Location
- Region: Highlands Ranch
- Subdivision: Highlands Ranch
HOA & financial
HOA
- Has HOA: Yes
- HOA fee: $168 quarterly
- Amenities included: Clubhouse, Fitness Center, Park, Playground, Pool, Sauna, Spa/Hot Tub, Tennis Court(s), Trail(s)
- Services included: Maintenance Grounds
- Association name: HRCA
- Association phone: 303-471-8958
Other
Other facts
- Listing terms: Cash,Conventional,VA Loan
- Ownership: Individual
- Road surface type: Paved
Price history
| Date | Event | Price |
|---|---|---|
| 11/14/2024 | Sold | $842,500-0.9%$277/sqft |
Source: | ||
| 10/10/2024 | Pending sale | $850,000$280/sqft |
Source: | ||
| 9/25/2024 | Price change | $850,000-1.7%$280/sqft |
Source: | ||
| 9/21/2024 | Listed for sale | $865,000$285/sqft |
Source: | ||
| 9/20/2024 | Pending sale | $865,000$285/sqft |
Source: | ||
Public tax history
| Year | Property taxes | Tax assessment |
|---|---|---|
| 2025 | $5,268 +0.2% | $49,880 -16.3% |
| 2024 | $5,258 +36% | $59,580 -1% |
| 2023 | $3,867 -3.8% | $60,160 +42.1% |
Find assessor info on the county website
Neighborhood: 80126
Nearby schools
GreatSchools rating
- 7/10Summit View Elementary SchoolGrades: PK-6Distance: 0.5 mi
- 5/10Mountain Ridge Middle SchoolGrades: 7-8Distance: 1.3 mi
- 9/10Mountain Vista High SchoolGrades: 9-12Distance: 0.7 mi
Schools provided by the listing agent
- Elementary: Summit View
- Middle: Mountain Ridge
- High: Mountain Vista
- District: Douglas RE-1
Source: REcolorado. This data may not be complete. We recommend contacting the local school district to confirm school assignments for this home.
Get a cash offer in 3 minutes
Find out how much your home could sell for in as little as 3 minutes with a no-obligation cash offer.
Estimated market value
$843,000
Get a cash offer in 3 minutes
Find out how much your home could sell for in as little as 3 minutes with a no-obligation cash offer.
Estimated market value
$843,000


