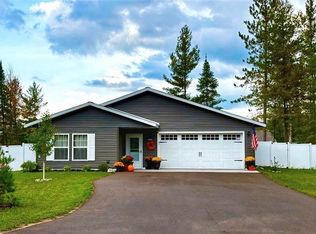Closed
$325,450
10230 Olker Road, Hayward, WI 54843
3beds
1,572sqft
Single Family Residence
Built in 2025
0.35 Acres Lot
$336,800 Zestimate®
$207/sqft
$2,362 Estimated rent
Home value
$336,800
Estimated sales range
Not available
$2,362/mo
Zestimate® history
Loading...
Owner options
Explore your selling options
What's special
JUST COMPLETED 08/01/2025. New construction home in the city of Hayward. 3 bedrooms, 2 full bathrooms including a master bedroom with walk-in closet and private bathroom with walk-in shower. The floor plan features an open concept kitchen, dining, living area. The home is extremely well insulated and very efficient with forced air heating & central a/c. Quality fixtures & finishes throughout, and everything on one level! Stainless steel kitchen appliances as well as washer/dryer all included. Low maintenance exterior with vinyl siding, blacktop driveway & concrete patio. Heated/finished attached garage, city water/sewer, and natural gas. High speed internet available. One year builder home warranty included. Smart home capabilities, control your thermostat and lights right from your smart phone!
Zillow last checked: 8 hours ago
Listing updated: January 06, 2026 at 05:02pm
Listed by:
Sam Werner 715-505-2215,
C21 Woods to Water
Bought with:
Other Companies Non-Mls
Source: WIREX MLS,MLS#: 1590831 Originating MLS: REALTORS Association of Northwestern WI
Originating MLS: REALTORS Association of Northwestern WI
Facts & features
Interior
Bedrooms & bathrooms
- Bedrooms: 3
- Bathrooms: 2
- Full bathrooms: 2
- Main level bedrooms: 3
Primary bedroom
- Level: Main
- Area: 195
- Dimensions: 15 x 13
Bedroom 2
- Level: Main
- Area: 110
- Dimensions: 10 x 11
Bedroom 3
- Level: Main
- Area: 110
- Dimensions: 10 x 11
Kitchen
- Level: Main
- Area: 108
- Dimensions: 9 x 12
Living room
- Level: Main
- Area: 210
- Dimensions: 14 x 15
Heating
- Natural Gas, Forced Air
Cooling
- Central Air
Appliances
- Included: Dishwasher, Dryer, Microwave, Range/Oven, Refrigerator, Washer
Features
- High Speed Internet
- Basement: None / Slab,Concrete
Interior area
- Total structure area: 1,572
- Total interior livable area: 1,572 sqft
- Finished area above ground: 1,572
- Finished area below ground: 0
Property
Parking
- Total spaces: 2
- Parking features: 2 Car, Attached
- Attached garage spaces: 2
Features
- Levels: One
- Stories: 1
- Patio & porch: Patio
Lot
- Size: 0.35 Acres
Details
- Parcel number: 45348
- Zoning: Residential
Construction
Type & style
- Home type: SingleFamily
- Property subtype: Single Family Residence
Materials
- Vinyl Siding
Condition
- 0-5 Years,New Construction,To Be Built
- New construction: Yes
- Year built: 2025
Utilities & green energy
- Electric: Circuit Breakers
- Sewer: Public Sewer
- Water: Public
Community & neighborhood
Location
- Region: Hayward
- Municipality: Hayward
Price history
| Date | Event | Price |
|---|---|---|
| 8/20/2025 | Sold | $325,450-1.2%$207/sqft |
Source: | ||
| 8/16/2025 | Contingent | $329,450$210/sqft |
Source: | ||
| 6/19/2025 | Price change | $329,450+3.1%$210/sqft |
Source: | ||
| 4/22/2025 | Listed for sale | $319,450$203/sqft |
Source: | ||
Public tax history
Tax history is unavailable.
Neighborhood: 54843
Nearby schools
GreatSchools rating
- 6/10Hayward Intermediate SchoolGrades: 3-5Distance: 1.4 mi
- 5/10Hayward Middle SchoolGrades: 6-8Distance: 1.8 mi
- 6/10Hayward High SchoolGrades: 9-12Distance: 1.7 mi
Schools provided by the listing agent
- District: Hayward
Source: WIREX MLS. This data may not be complete. We recommend contacting the local school district to confirm school assignments for this home.
Get pre-qualified for a loan
At Zillow Home Loans, we can pre-qualify you in as little as 5 minutes with no impact to your credit score.An equal housing lender. NMLS #10287.
