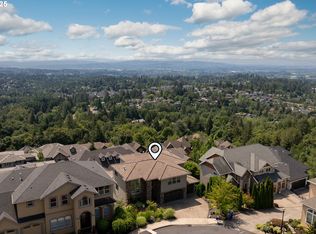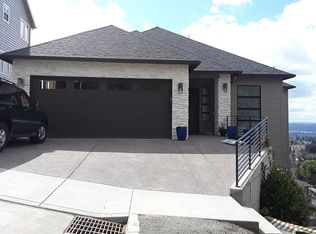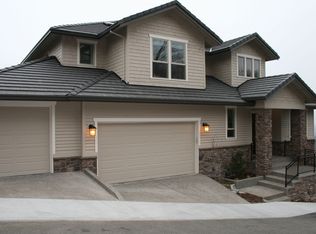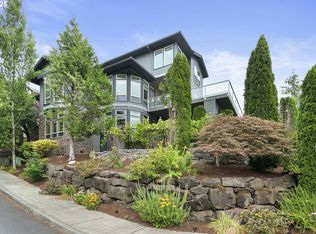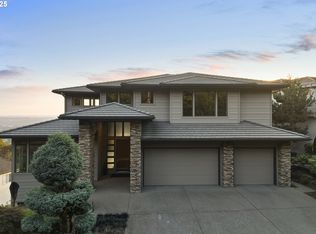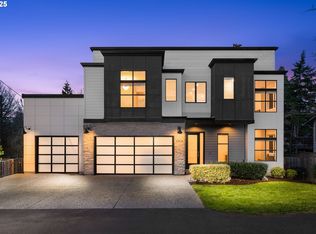Expansive views on this sprawling tradional home in premium location on a two-house cul-de-sac with the end of another private street immediately behind... minimal traffic or noise. Front courtyard with cobblestone, large waterfall & Koi fish pond. Grand entry leads to sitting room/den, office and 20ft cathedral ceiling living room with open railings. Gourmet kitchen with new professional grade appliances, quartz countertops, and farm and bar sinks. Bar/coffee area with wine fridge. Three-car garage with extensive built-ins, fridge and utility sink. Main level deck with spiral staircase down to lower deck.. Vaulted owners suite on upper floor with unbeatable views, exposed beams, double sided fireplace, spa-like bathroom with stone surround stand-alone tub. Large walk-in closet with built-ins along with second washer and dryer hook-ups. Spacious family room on lower level with a wall of windows, theater room, wine cellar, large top of the line sauna, pool room, full bath and guest bedroom with private deck, and a second office or use as another bedroom. Lower level can be accessed via private side entrance. Landscaped, level yard with firepit and cobbled stone patio. A short walk to multiple Forest Park trailheads & a neighborhood park. ...see attached flier. Additional Seller contributions available..please contact agent for information
Active
$1,299,000
10230 NW Gloaming Ln, Portland, OR 97229
5beds
5,284sqft
Est.:
Residential, Single Family Residence
Built in 2005
7,405.2 Square Feet Lot
$-- Zestimate®
$246/sqft
$80/mo HOA
What's special
Double sided fireplacePool roomWine cellarTheater roomExpansive viewsFront courtyard with cobblestoneExposed beams
- 399 days |
- 829 |
- 62 |
Zillow last checked: 8 hours ago
Listing updated: November 18, 2025 at 07:49am
Listed by:
Todd Crawford 503-318-6113,
John L. Scott
Source: RMLS (OR),MLS#: 24500998
Tour with a local agent
Facts & features
Interior
Bedrooms & bathrooms
- Bedrooms: 5
- Bathrooms: 5
- Full bathrooms: 4
- Partial bathrooms: 1
- Main level bathrooms: 1
Rooms
- Room types: Den, Bedroom 4, Media Room, Bedroom 2, Bedroom 3, Dining Room, Family Room, Kitchen, Living Room, Primary Bedroom
Primary bedroom
- Features: Deck, Fireplace, Suite, Vaulted Ceiling, Walkin Closet
- Level: Upper
- Area: 320
- Dimensions: 20 x 16
Bedroom 2
- Features: Closet, High Ceilings
- Level: Upper
- Area: 143
- Dimensions: 13 x 11
Bedroom 3
- Features: Deck, Closet, High Ceilings
- Level: Upper
- Area: 143
- Dimensions: 13 x 11
Bedroom 4
- Features: Bathroom, Deck, Closet
- Level: Lower
- Area: 143
- Dimensions: 13 x 11
Dining room
- Features: High Ceilings
- Level: Main
- Area: 208
- Dimensions: 16 x 13
Family room
- Features: Bathroom, Deck, Fireplace, Sauna
- Level: Lower
- Area: 528
- Dimensions: 33 x 16
Kitchen
- Features: Deck, Eat Bar, Island, Butlers Pantry, Free Standing Range, Free Standing Refrigerator, Quartz
- Level: Main
- Area: 352
- Width: 16
Living room
- Features: Builtin Features, Deck, Fireplace, High Ceilings
- Level: Main
- Area: 420
- Dimensions: 21 x 20
Heating
- Forced Air, Fireplace(s)
Cooling
- Central Air
Appliances
- Included: Dishwasher, Disposal, Free-Standing Range, Free-Standing Refrigerator, Gas Appliances, Plumbed For Ice Maker, Range Hood, Stainless Steel Appliance(s), Gas Water Heater
- Laundry: Laundry Room
Features
- Central Vacuum, High Ceilings, Quartz, Soaking Tub, Vaulted Ceiling(s), Built-in Features, Bathroom, Closet, Sound System, Sunken, Sauna, Eat Bar, Kitchen Island, Butlers Pantry, Suite, Walk-In Closet(s), Pantry, Pot Filler
- Flooring: Wall to Wall Carpet
- Doors: French Doors
- Windows: Double Pane Windows, Vinyl Frames
- Basement: Daylight,Finished,Full
- Number of fireplaces: 3
- Fireplace features: Gas
Interior area
- Total structure area: 5,284
- Total interior livable area: 5,284 sqft
Video & virtual tour
Property
Parking
- Total spaces: 3
- Parking features: Driveway, Garage Door Opener, Attached, Oversized
- Attached garage spaces: 3
- Has uncovered spaces: Yes
Features
- Stories: 3
- Patio & porch: Covered Deck, Covered Patio, Deck, Patio
- Exterior features: Water Feature, Yard
- Has view: Yes
- View description: Mountain(s), Territorial
Lot
- Size: 7,405.2 Square Feet
- Features: Cul-De-Sac, Terraced, Trees, SqFt 7000 to 9999
Details
- Parcel number: R532848
Construction
Type & style
- Home type: SingleFamily
- Architectural style: Traditional
- Property subtype: Residential, Single Family Residence
Materials
- Cedar, Cement Siding
- Foundation: Concrete Perimeter
- Roof: Composition
Condition
- Approximately
- New construction: No
- Year built: 2005
Utilities & green energy
- Gas: Gas
- Sewer: Public Sewer
- Water: Public
Community & HOA
HOA
- Has HOA: Yes
- Amenities included: Commons
- HOA fee: $240 quarterly
Location
- Region: Portland
Financial & listing details
- Price per square foot: $246/sqft
- Tax assessed value: $1,211,970
- Annual tax amount: $21,965
- Date on market: 11/7/2024
- Listing terms: Cash,Conventional
- Road surface type: Paved
Estimated market value
Not available
Estimated sales range
Not available
Not available
Price history
Price history
| Date | Event | Price |
|---|---|---|
| 11/12/2025 | Listed for sale | $1,299,000$246/sqft |
Source: | ||
| 11/1/2025 | Listing removed | $1,299,000$246/sqft |
Source: John L Scott Real Estate #24500998 Report a problem | ||
| 8/30/2025 | Price change | $1,299,000-5.8%$246/sqft |
Source: | ||
| 7/23/2025 | Listed for sale | $1,379,000-1.5%$261/sqft |
Source: | ||
| 7/22/2025 | Sold | $1,400,000+0.1%$265/sqft |
Source: Public Record Report a problem | ||
Public tax history
Public tax history
| Year | Property taxes | Tax assessment |
|---|---|---|
| 2025 | $22,264 +1.4% | $992,030 +3% |
| 2024 | $21,966 +0.1% | $963,140 +3% |
| 2023 | $21,952 +3.7% | $935,090 +3% |
Find assessor info on the county website
BuyAbility℠ payment
Est. payment
$6,600/mo
Principal & interest
$5037
Property taxes
$1028
Other costs
$535
Climate risks
Neighborhood: Northwest Heights
Nearby schools
GreatSchools rating
- 9/10Forest Park Elementary SchoolGrades: K-5Distance: 0.6 mi
- 5/10West Sylvan Middle SchoolGrades: 6-8Distance: 3.3 mi
- 8/10Lincoln High SchoolGrades: 9-12Distance: 4.9 mi
Schools provided by the listing agent
- Elementary: Forest Park
- Middle: West Sylvan
- High: Lincoln
Source: RMLS (OR). This data may not be complete. We recommend contacting the local school district to confirm school assignments for this home.
- Loading
- Loading
