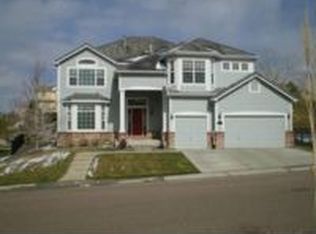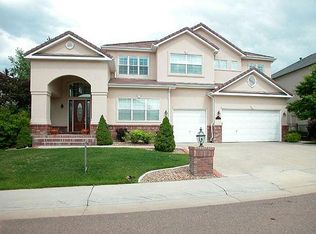This beautiful home in Estates at Carriage Club has many new updates! The grand entryway leads to a bright open concept living with lots of natural light. You are greeted with gleaming upgraded tile floors and sophisticated design touches that immediately meet the eye. The grand staircase leads up to a large loft area that is perfect for an office, play area, or lounge. This spacious home also boasts a main floor master with a cozy fireplace; which makes for the perfect retreat to relax in comfort on a chilly winter day. A perfect fit for the whole family, this home also has a second master bedroom with private bath on the upper floor. The spacious basement is perfect for entertaining! With the pool table included this fun family area includes a home gym area with hardwood flooring, theater room, and wetbar. Have your morning cup of coffee sitting on the back patio looking over the rolling hills of the golf course. Baking to the lush green open space this backyard area is perfect for entertaining or a family BBQ. This home will not disappoint! The upgraded features include: new flooring upstairs, newer updated tile flooring on the main level, updated bathrooms with new tile and decorative tile accents, new light fixtures in the bathrooms and main area, new toilets, new gleaming chandelier, recently renovated kitchen with upgraded stainless steel appliances, new paint throughout (interior & exterior), new exterior light fixtures and a newer AC that was updated in the recent years. Schedule your showing today!
This property is off market, which means it's not currently listed for sale or rent on Zillow. This may be different from what's available on other websites or public sources.

