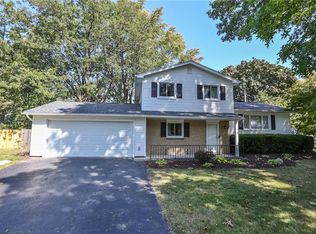Closed
$260,000
1023 Weiland Rd, Rochester, NY 14626
3beds
1,546sqft
Single Family Residence
Built in 1966
0.26 Acres Lot
$282,000 Zestimate®
$168/sqft
$2,258 Estimated rent
Home value
$282,000
$268,000 - $296,000
$2,258/mo
Zestimate® history
Loading...
Owner options
Explore your selling options
What's special
DARLING Colonial! Well maintained. Close to everything. Brand-new updated kitchen with Quarts counters. Formal living room with cozy GAS fireplace, dining room with custom crown molding and chair railing. Hardwood flooring. Bright family room with sliding glass doors lead to the patio. Private/park like back yard & fully fenced. This home has beautiful newer windows, Vinal flooring. Large 2 car garage with workspace and storge possibilities. Basement is ready to be finished for bonus space. Showings start Friday 5/19 at 10:30 am. Delayed negotiations will take place Tuesday 5/23.
Zillow last checked: 8 hours ago
Listing updated: September 14, 2023 at 06:33am
Listed by:
Betsy O Lombardo 585-347-4900,
Empire Realty Group
Bought with:
Lynnora A Sable-Smith, 10371201880
Sable Real Estate Services
Source: NYSAMLSs,MLS#: R1471473 Originating MLS: Rochester
Originating MLS: Rochester
Facts & features
Interior
Bedrooms & bathrooms
- Bedrooms: 3
- Bathrooms: 2
- Full bathrooms: 1
- 1/2 bathrooms: 1
- Main level bathrooms: 1
Heating
- Gas, Forced Air
Appliances
- Included: Dishwasher, Electric Oven, Electric Range, Disposal, Gas Water Heater, Microwave, Refrigerator
- Laundry: In Basement
Features
- Ceiling Fan(s), Separate/Formal Dining Room, Entrance Foyer, Separate/Formal Living Room, Pantry, Quartz Counters, Sliding Glass Door(s), Solid Surface Counters, Window Treatments
- Flooring: Carpet, Ceramic Tile, Hardwood, Luxury Vinyl, Tile, Varies
- Doors: Sliding Doors
- Windows: Drapes, Thermal Windows
- Basement: Full,Sump Pump
- Number of fireplaces: 1
Interior area
- Total structure area: 1,546
- Total interior livable area: 1,546 sqft
Property
Parking
- Total spaces: 2
- Parking features: Attached, Garage, Driveway, Garage Door Opener
- Attached garage spaces: 2
Features
- Levels: Two
- Stories: 2
- Patio & porch: Open, Patio, Porch
- Exterior features: Blacktop Driveway, Fully Fenced, Patio
- Fencing: Full
Lot
- Size: 0.26 Acres
- Dimensions: 75 x 150
- Features: Near Public Transit, Rectangular, Rectangular Lot, Residential Lot
Details
- Additional structures: Shed(s), Storage
- Parcel number: 2628000891000004004000
- Special conditions: Standard
Construction
Type & style
- Home type: SingleFamily
- Architectural style: Colonial
- Property subtype: Single Family Residence
Materials
- Brick, Vinyl Siding, Copper Plumbing
- Foundation: Block
- Roof: Asphalt
Condition
- Resale
- Year built: 1966
Utilities & green energy
- Sewer: Connected
- Water: Connected, Public
- Utilities for property: High Speed Internet Available, Sewer Connected, Water Connected
Community & neighborhood
Location
- Region: Rochester
- Subdivision: Webber Estates Sec 01
Other
Other facts
- Listing terms: Cash,Conventional,FHA,VA Loan
Price history
| Date | Event | Price |
|---|---|---|
| 9/11/2023 | Sold | $260,000+30.1%$168/sqft |
Source: | ||
| 5/24/2023 | Pending sale | $199,900$129/sqft |
Source: | ||
| 5/17/2023 | Listed for sale | $199,900+45.9%$129/sqft |
Source: | ||
| 9/21/2015 | Sold | $137,000-2.1%$89/sqft |
Source: | ||
| 6/15/2015 | Price change | $139,900-2.8%$90/sqft |
Source: Keller Williams - Greater Rochester #R273782 Report a problem | ||
Public tax history
| Year | Property taxes | Tax assessment |
|---|---|---|
| 2024 | -- | $133,200 |
| 2023 | -- | $133,200 -1.3% |
| 2022 | -- | $135,000 |
Find assessor info on the county website
Neighborhood: 14626
Nearby schools
GreatSchools rating
- NAHolmes Road Elementary SchoolGrades: K-2Distance: 0.6 mi
- 3/10Olympia High SchoolGrades: 6-12Distance: 2.1 mi
- 5/10Buckman Heights Elementary SchoolGrades: 3-5Distance: 1.9 mi
Schools provided by the listing agent
- District: Greece
Source: NYSAMLSs. This data may not be complete. We recommend contacting the local school district to confirm school assignments for this home.
