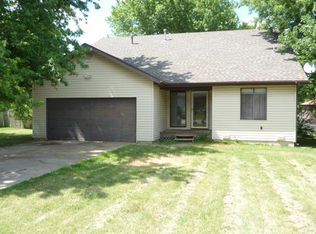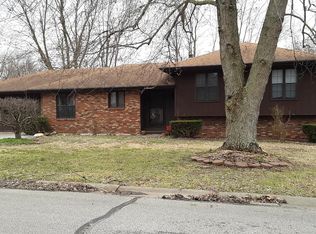Closed
Price Unknown
1023 W Ridgecrest Avenue, Republic, MO 65738
3beds
1,398sqft
Single Family Residence
Built in 2005
0.29 Acres Lot
$213,100 Zestimate®
$--/sqft
$1,439 Estimated rent
Home value
$213,100
$196,000 - $230,000
$1,439/mo
Zestimate® history
Loading...
Owner options
Explore your selling options
What's special
Really sharp 3 bedroom 2 bath with attached 2 car garage and covered back deck! Republic schools. Front of home has vinyl and brick and brown wood shutters to accent. Spacious feel to living room as you enter having vaulted ceiling and nice blinds. Nice kitchen with nice dining space. Laundry room with cabinet storage off kitchen. great master bedroom with inset ceiling. Master bath has dual sink vanity , linen closet 2 walk in closets and nice walk in shower. White trim and doors plus brown window blinds accent walls beautifully. Comfortable covered back deck with fan to enjoy that morning coffee or summer cook outs ! Nice location and close to everything you need!
Zillow last checked: 8 hours ago
Listing updated: October 13, 2025 at 01:51pm
Listed by:
Alan Wolken 417-234-1337,
Better Homes & Gardens SW Grp,
Kim C Wolken 417-225-2900,
Better Homes & Gardens SW Grp
Bought with:
Kayla Woerman, 2023015667
Cantrell Real Estate
Source: SOMOMLS,MLS#: 60283036
Facts & features
Interior
Bedrooms & bathrooms
- Bedrooms: 3
- Bathrooms: 2
- Full bathrooms: 2
Heating
- Forced Air, Natural Gas
Cooling
- Central Air, Ceiling Fan(s)
Appliances
- Included: Dishwasher, Gas Water Heater, Free-Standing Electric Oven, Microwave, Disposal
- Laundry: Main Level, W/D Hookup
Features
- Walk-in Shower, Internet - Fiber Optic, Laminate Counters, High Ceilings, Walk-In Closet(s)
- Flooring: Laminate, Tile
- Windows: Blinds, Double Pane Windows
- Has basement: No
- Has fireplace: No
Interior area
- Total structure area: 1,398
- Total interior livable area: 1,398 sqft
- Finished area above ground: 1,398
- Finished area below ground: 0
Property
Parking
- Total spaces: 2
- Parking features: Driveway, Garage Faces Front, Garage Door Opener
- Attached garage spaces: 2
- Has uncovered spaces: Yes
Features
- Levels: One
- Stories: 1
- Patio & porch: Covered, Deck, Front Porch
Lot
- Size: 0.29 Acres
- Dimensions: 98 x 132.5
- Features: Cleared, Paved, Level
Details
- Parcel number: 881624400053
Construction
Type & style
- Home type: SingleFamily
- Architectural style: Traditional
- Property subtype: Single Family Residence
Materials
- Brick, Vinyl Siding
- Foundation: Poured Concrete, Crawl Space
- Roof: Composition
Condition
- Year built: 2005
Utilities & green energy
- Sewer: Public Sewer
- Water: Public
Community & neighborhood
Security
- Security features: Smoke Detector(s)
Location
- Region: Republic
- Subdivision: Westview Hts
Other
Other facts
- Listing terms: Cash,VA Loan,FHA,Conventional
- Road surface type: Asphalt, Concrete
Price history
| Date | Event | Price |
|---|---|---|
| 6/27/2025 | Sold | -- |
Source: | ||
| 6/20/2025 | Pending sale | $234,900$168/sqft |
Source: | ||
| 5/30/2025 | Listed for sale | $234,900$168/sqft |
Source: | ||
| 5/9/2025 | Pending sale | $234,900$168/sqft |
Source: | ||
| 4/22/2025 | Price change | $234,900-2.1%$168/sqft |
Source: | ||
Public tax history
Tax history is unavailable.
Neighborhood: 65738
Nearby schools
GreatSchools rating
- 8/10Sweeny ElementaryGrades: K-5Distance: 1.4 mi
- 6/10Republic Middle SchoolGrades: 6-8Distance: 1.7 mi
- 8/10Republic High SchoolGrades: 9-12Distance: 4.9 mi
Schools provided by the listing agent
- Elementary: RP Lyon
- Middle: Republic
- High: Republic
Source: SOMOMLS. This data may not be complete. We recommend contacting the local school district to confirm school assignments for this home.
Sell for more on Zillow
Get a free Zillow Showcase℠ listing and you could sell for .
$213,100
2% more+ $4,262
With Zillow Showcase(estimated)
$217,362
