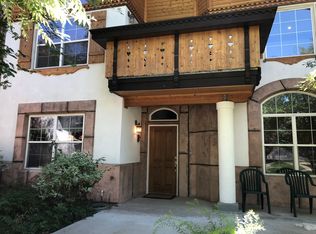Beautiful .50 acre view lot in Lime Canyon. Open space in back creates a beautiful view from both front and rear.
This property is off market, which means it's not currently listed for sale or rent on Zillow. This may be different from what's available on other websites or public sources.
