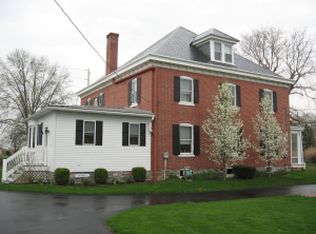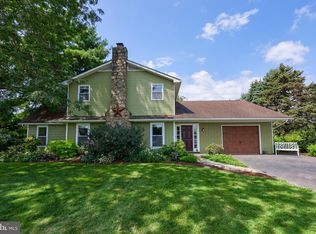Sold for $387,500 on 06/10/24
$387,500
1023 Village Rd, Lancaster, PA 17602
4beds
1,878sqft
Single Family Residence
Built in 1800
0.28 Acres Lot
$421,700 Zestimate®
$206/sqft
$2,031 Estimated rent
Home value
$421,700
$396,000 - $451,000
$2,031/mo
Zestimate® history
Loading...
Owner options
Explore your selling options
What's special
Welcome home... to this well-maintained two-story colonial home in desirable Lampeter Strasburg School District. Solid construction with 4 bedrooms, 1.5 bathrooms. The first floor features a kitchen with custom solid cherry cabinetry, pantry and built in desk with access to first floor laundry and half bath. Large living room/dining room area with hardwood floors, French doors leading into the family room with tons of light and beautiful views. The 2nd floor has 4 large bedrooms and full bath. Updates include: electrical, plumbing, gas boiler/furnace, water heater, public water (with water softener) and more! Wired for house back up generator. Composite decking on front and side covered porches, side patio with beautiful farmland views and private backyard. Oversized detached garage with walkup 2nd floor storage AND large separate storage shed. All appliances included. Schedule your private showing today!
Zillow last checked: 8 hours ago
Listing updated: June 12, 2024 at 06:40am
Listed by:
Matt McClintock 717-917-5489,
Coldwell Banker Realty
Bought with:
Laura Eshbach, RS356644
Howard Hanna Real Estate Services - Lancaster
Source: Bright MLS,MLS#: PALA2050654
Facts & features
Interior
Bedrooms & bathrooms
- Bedrooms: 4
- Bathrooms: 2
- Full bathrooms: 1
- 1/2 bathrooms: 1
- Main level bathrooms: 1
Basement
- Area: 915
Heating
- Radiator, Propane
Cooling
- Window Unit(s)
Appliances
- Included: Dishwasher, Oven/Range - Electric, Dryer, Refrigerator, Washer, Washer/Dryer Stacked, Water Conditioner - Owned, Electric Water Heater
- Laundry: Main Level, Laundry Room
Features
- Attic, Built-in Features, Cedar Closet(s), Ceiling Fan(s), Combination Dining/Living, Floor Plan - Traditional, Eat-in Kitchen, Pantry, Bathroom - Tub Shower, Other, Plaster Walls, Dry Wall
- Flooring: Hardwood, Carpet, Vinyl, Wood
- Doors: Storm Door(s), Insulated, Six Panel
- Windows: Double Hung, Energy Efficient, Replacement
- Basement: Partial
- Has fireplace: No
Interior area
- Total structure area: 2,793
- Total interior livable area: 1,878 sqft
- Finished area above ground: 1,878
- Finished area below ground: 0
Property
Parking
- Total spaces: 6
- Parking features: Storage, Garage Faces Front, Asphalt, Detached, Driveway, Off Street
- Garage spaces: 2
- Has uncovered spaces: Yes
Accessibility
- Accessibility features: None
Features
- Levels: Two and One Half
- Stories: 2
- Patio & porch: Porch, Patio
- Exterior features: Lighting, Flood Lights
- Pool features: None
- Fencing: Partial,Wood
- Has view: Yes
- View description: Panoramic, Other
Lot
- Size: 0.28 Acres
- Features: Landscaped, Level, Rural
Details
- Additional structures: Above Grade, Below Grade, Outbuilding
- Parcel number: 3202463600000
- Zoning: RESIDENTIAL
- Special conditions: Standard
- Other equipment: Negotiable, See Remarks
Construction
Type & style
- Home type: SingleFamily
- Architectural style: Colonial
- Property subtype: Single Family Residence
Materials
- Frame, Metal Siding
- Foundation: Stone
- Roof: Composition,Shingle
Condition
- Very Good
- New construction: No
- Year built: 1800
Utilities & green energy
- Electric: 200+ Amp Service
- Sewer: Public Sewer
- Water: Public
- Utilities for property: Cable Available, Phone Available, Propane, Cable, Satellite Internet Service
Community & neighborhood
Security
- Security features: Smoke Detector(s), Carbon Monoxide Detector(s)
Location
- Region: Lancaster
- Subdivision: None Available
- Municipality: WEST LAMPETER TWP
Other
Other facts
- Listing agreement: Exclusive Right To Sell
- Listing terms: Cash,Conventional,FHA,VA Loan,USDA Loan
- Ownership: Fee Simple
- Road surface type: Paved
Price history
| Date | Event | Price |
|---|---|---|
| 6/10/2024 | Sold | $387,500+12.3%$206/sqft |
Source: | ||
| 5/13/2024 | Pending sale | $345,000$184/sqft |
Source: | ||
| 5/10/2024 | Listed for sale | $345,000+60.5%$184/sqft |
Source: | ||
| 5/15/2019 | Sold | $215,000-2.2%$114/sqft |
Source: Public Record Report a problem | ||
| 5/11/2019 | Listed for sale | $219,900$117/sqft |
Source: RE/MAX Pinnacle #PALA129874 Report a problem | ||
Public tax history
| Year | Property taxes | Tax assessment |
|---|---|---|
| 2025 | $4,068 +2.5% | $179,400 |
| 2024 | $3,969 +2.2% | $179,400 |
| 2023 | $3,882 +1.5% | $179,400 |
Find assessor info on the county website
Neighborhood: 17602
Nearby schools
GreatSchools rating
- 8/10Hans Herr El SchoolGrades: 3-5Distance: 0.4 mi
- 7/10Martin Meylin Middle SchoolGrades: 6-8Distance: 0.3 mi
- 8/10Lampeter-Strasburg Senior High SchoolGrades: 9-12Distance: 0.2 mi
Schools provided by the listing agent
- Elementary: Lampeter
- Middle: Martin Meylin
- High: Lampeter-strasburg
- District: Lampeter-strasburg
Source: Bright MLS. This data may not be complete. We recommend contacting the local school district to confirm school assignments for this home.

Get pre-qualified for a loan
At Zillow Home Loans, we can pre-qualify you in as little as 5 minutes with no impact to your credit score.An equal housing lender. NMLS #10287.
Sell for more on Zillow
Get a free Zillow Showcase℠ listing and you could sell for .
$421,700
2% more+ $8,434
With Zillow Showcase(estimated)
$430,134
