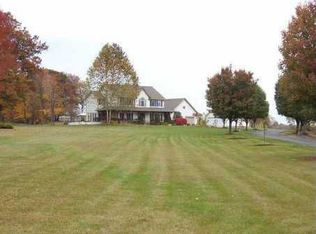Closed
$405,000
1023 Victor Rd, Macedon, NY 14502
4beds
2,413sqft
Single Family Residence
Built in 1987
2.12 Acres Lot
$448,700 Zestimate®
$168/sqft
$2,872 Estimated rent
Home value
$448,700
$426,000 - $471,000
$2,872/mo
Zestimate® history
Loading...
Owner options
Explore your selling options
What's special
Meticulously maintained custom contemporary home on over 2 acres! Fall in love with the living room, showcasing a cozy wood fireplace. Double pocket doors lead to the formal dining room with gleaming hardwood floors. Desirable open concept family room with eat-in kitchen featuring new flooring, stainless appliances, new gas stove and sliders leading out to the private backyard. New 1/2 bath and laundry room with new flooring. The 2nd level is where you will find the spacious master bedroom with ensuite and walk-in closet. 3 additional bedrooms and full bath with double sinks finish the 2nd floor. 13-course basement with bilco doors and newer furnace, this space could be finished for rec room or home office possibilities. Plenty of storage in the 2.5-car side-load garage. The exterior has a new Leaf-Filter system, brick and Hardie Plank lap siding and clad Pella casement windows. The grounds highlight a new driveway and a beautifully landscaped manicured yard. Excellent location, WELCOME HOME! Buyers to be pre-qualified for showings, Delayed Negotiations, all offers to be in by 3/13/23 at noon.
Zillow last checked: 8 hours ago
Listing updated: May 12, 2023 at 10:06am
Listed by:
Theresa J Didion 585-754-3806,
Keller Williams Realty Gateway
Bought with:
Andrea L Provenzano, 10401213526
Hunt Real Estate ERA/Columbus
Source: NYSAMLSs,MLS#: R1456849 Originating MLS: Rochester
Originating MLS: Rochester
Facts & features
Interior
Bedrooms & bathrooms
- Bedrooms: 4
- Bathrooms: 3
- Full bathrooms: 2
- 1/2 bathrooms: 1
- Main level bathrooms: 1
Bedroom 1
- Level: Second
Bedroom 1
- Level: Second
Bedroom 2
- Level: Second
Bedroom 2
- Level: Second
Bedroom 3
- Level: Second
Bedroom 3
- Level: Second
Bedroom 4
- Level: Second
Bedroom 4
- Level: Second
Dining room
- Level: First
Dining room
- Level: First
Family room
- Level: First
Family room
- Level: First
Kitchen
- Level: First
Kitchen
- Level: First
Heating
- Gas, Wood, Hot Water
Cooling
- Central Air
Appliances
- Included: Convection Oven, Dryer, Gas Oven, Gas Range, Gas Water Heater, Microwave, Refrigerator, Washer
- Laundry: Main Level
Features
- Ceiling Fan(s), Entrance Foyer, Eat-in Kitchen, Separate/Formal Living Room, Kitchen Island, Kitchen/Family Room Combo, Sliding Glass Door(s), Skylights, Natural Woodwork, Window Treatments
- Flooring: Carpet, Hardwood, Other, See Remarks, Tile, Varies
- Doors: Sliding Doors
- Windows: Drapes, Skylight(s)
- Basement: Exterior Entry,Full,Walk-Up Access,Sump Pump
- Number of fireplaces: 2
Interior area
- Total structure area: 2,413
- Total interior livable area: 2,413 sqft
Property
Parking
- Total spaces: 2.5
- Parking features: Attached, Garage, Storage, Workshop in Garage, Driveway, Garage Door Opener
- Attached garage spaces: 2.5
Features
- Levels: Two
- Stories: 2
- Exterior features: Blacktop Driveway
Lot
- Size: 2.12 Acres
- Features: Agricultural, Irregular Lot, Rural Lot, Wooded
Details
- Parcel number: 54300006111100008051210000
- Special conditions: Standard
Construction
Type & style
- Home type: SingleFamily
- Architectural style: Contemporary,Two Story
- Property subtype: Single Family Residence
Materials
- Brick, Other, See Remarks
- Foundation: Block
- Roof: Asphalt
Condition
- Resale
- Year built: 1987
Utilities & green energy
- Electric: Circuit Breakers
- Sewer: Septic Tank
- Water: Connected, Public
- Utilities for property: High Speed Internet Available, Water Connected
Community & neighborhood
Location
- Region: Macedon
Other
Other facts
- Listing terms: Cash,Conventional,FHA,USDA Loan,VA Loan
Price history
| Date | Event | Price |
|---|---|---|
| 5/12/2023 | Sold | $405,000+19.2%$168/sqft |
Source: | ||
| 3/14/2023 | Pending sale | $339,900$141/sqft |
Source: | ||
| 3/6/2023 | Listed for sale | $339,900+33.3%$141/sqft |
Source: | ||
| 9/17/2019 | Sold | $255,000-1.9%$106/sqft |
Source: | ||
| 9/13/2019 | Pending sale | $259,900$108/sqft |
Source: Realty 3 LLC #R1205959 Report a problem | ||
Public tax history
| Year | Property taxes | Tax assessment |
|---|---|---|
| 2024 | -- | $289,000 |
| 2023 | -- | $289,000 |
| 2022 | -- | $289,000 +23.1% |
Find assessor info on the county website
Neighborhood: 14502
Nearby schools
GreatSchools rating
- 4/10Palmyra Macedon Intermediate SchoolGrades: 3-5Distance: 2.3 mi
- 4/10Palmyra Macedon Middle SchoolGrades: 6-8Distance: 4.8 mi
- 7/10Palmyra Macedon Senior High SchoolGrades: 9-12Distance: 4.7 mi
Schools provided by the listing agent
- District: Palmyra-Macedon
Source: NYSAMLSs. This data may not be complete. We recommend contacting the local school district to confirm school assignments for this home.
