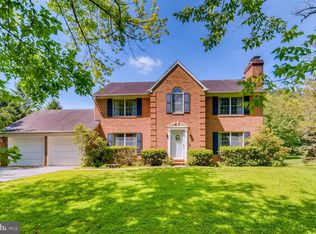Sold for $669,000
$669,000
1023 Valewood Rd #1023, Towson, MD 21286
4beds
3,825sqft
Single Family Residence
Built in 1986
0.57 Acres Lot
$674,000 Zestimate®
$175/sqft
$3,867 Estimated rent
Home value
$674,000
$613,000 - $741,000
$3,867/mo
Zestimate® history
Loading...
Owner options
Explore your selling options
What's special
PRICE REDUCED! LOCATION, LOCATION, LOCATION! Welcome to the highly sought-after neighborhood of Hampton Gardens, where you'll enjoy NO HOA fees and NO city taxes! Nestled on a quiet, non-thru street, this 4-bedroom, 2.5-bath, solid brick Colonial is waiting for your personal touch. Upon entering, you're greeted by a marble-floored entry that sets a grand tone. The main level offers a formal living room and dining room with gleaming hardwood floors, an office (currently used as a gym), and a cozy family room adjacent to the eat-in kitchen. Upstairs, the primary suite offers two walk-in closets, a fireplace, and an ensuite bath, while three additional spacious bedrooms share a secondary full bath. The finished lower level provides a versatile space that can easily be customized to create additional rooms for work or leisure. Step outside to the enclosed sunroom, patio, above-ground pool, and a flat backyard, ideal for gatherings or relaxation. This home offers endless possibilities! 1. Move in and enjoy as-is. 2. Make updates at your own pace. 3. Take advantage of a HomeStyle Renovation or FHA 203k Renovation Loan option. ***Updated homes have sold between $745k-$850k.*** A Lender-approved Renovation Loan Assessment has already been completed, and we received a contractor quote that meets the loan guidelines. Contact me for more details!
Zillow last checked: 8 hours ago
Listing updated: January 12, 2025 at 10:44am
Listed by:
Valarie Stiegler 410-409-9632,
Iron Valley Real Estate of Central MD
Bought with:
Marc Robinson, 589574
ExecuHome Realty
Source: Bright MLS,MLS#: MDBC2108880
Facts & features
Interior
Bedrooms & bathrooms
- Bedrooms: 4
- Bathrooms: 3
- Full bathrooms: 2
- 1/2 bathrooms: 1
- Main level bathrooms: 1
Basement
- Area: 1257
Heating
- Central, Electric
Cooling
- Central Air, Electric
Appliances
- Included: Microwave, Dishwasher, Disposal, Dryer, Oven/Range - Electric, Refrigerator, Stainless Steel Appliance(s), Washer, Water Heater, Electric Water Heater
- Laundry: Washer In Unit, Dryer In Unit, Main Level, Laundry Room
Features
- Dining Area, Floor Plan - Traditional, Formal/Separate Dining Room, Eat-in Kitchen, Walk-In Closet(s), Other
- Flooring: Carpet, Ceramic Tile, Hardwood, Marble, Vinyl, Tile/Brick, Wood
- Doors: Storm Door(s)
- Windows: Double Pane Windows
- Basement: Connecting Stairway,Full,Finished,Interior Entry,Exterior Entry
- Number of fireplaces: 2
- Fireplace features: Brick, Mantel(s), Wood Burning
Interior area
- Total structure area: 3,825
- Total interior livable area: 3,825 sqft
- Finished area above ground: 2,568
- Finished area below ground: 1,257
Property
Parking
- Total spaces: 6
- Parking features: Storage, Garage Faces Front, Garage Door Opener, Inside Entrance, Other, Asphalt, Free, Private, Attached, Driveway, On Street
- Attached garage spaces: 2
- Uncovered spaces: 4
- Details: Garage Sqft: 614
Accessibility
- Accessibility features: Other
Features
- Levels: Three
- Stories: 3
- Patio & porch: Brick, Enclosed, Patio
- Exterior features: Awning(s), Chimney Cap(s), Lighting, Rain Gutters
- Has private pool: Yes
- Pool features: Above Ground, Private
- Has view: Yes
- View description: Garden, Street, Trees/Woods
Lot
- Size: 0.57 Acres
- Dimensions: 1.00 x
- Features: Front Yard, Rear Yard, Rural, Year Round Access, Private, Suburban
Details
- Additional structures: Above Grade, Below Grade
- Parcel number: 04091900010872
- Zoning: R
- Special conditions: Standard
Construction
Type & style
- Home type: SingleFamily
- Architectural style: Colonial
- Property subtype: Single Family Residence
Materials
- Brick
- Foundation: Block
- Roof: Asphalt,Shingle
Condition
- Good
- New construction: No
- Year built: 1986
Utilities & green energy
- Sewer: On Site Septic
- Water: Public
Community & neighborhood
Security
- Security features: Security System
Location
- Region: Towson
- Subdivision: Valewood At Hampton Gardens
Other
Other facts
- Listing agreement: Exclusive Right To Sell
- Listing terms: Cash,Conventional,FHA,VA Loan
- Ownership: Fee Simple
- Road surface type: Black Top
Price history
| Date | Event | Price |
|---|---|---|
| 1/10/2025 | Sold | $669,000$175/sqft |
Source: | ||
| 11/26/2024 | Pending sale | $669,000$175/sqft |
Source: | ||
| 11/17/2024 | Price change | $669,000-4.4%$175/sqft |
Source: | ||
| 11/2/2024 | Price change | $699,999-1%$183/sqft |
Source: | ||
| 10/11/2024 | Listed for sale | $707,000$185/sqft |
Source: | ||
Public tax history
Tax history is unavailable.
Neighborhood: 21286
Nearby schools
GreatSchools rating
- 9/10Hampton Elementary SchoolGrades: PK-5Distance: 2.1 mi
- 7/10Ridgely Middle SchoolGrades: 6-8Distance: 2.9 mi
- 4/10Loch Raven High SchoolGrades: 9-12Distance: 1 mi
Schools provided by the listing agent
- District: Baltimore County Public Schools
Source: Bright MLS. This data may not be complete. We recommend contacting the local school district to confirm school assignments for this home.
Get a cash offer in 3 minutes
Find out how much your home could sell for in as little as 3 minutes with a no-obligation cash offer.
Estimated market value$674,000
Get a cash offer in 3 minutes
Find out how much your home could sell for in as little as 3 minutes with a no-obligation cash offer.
Estimated market value
$674,000
