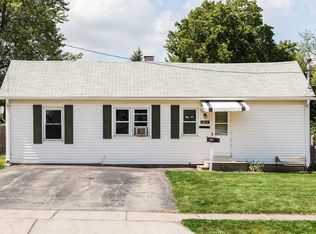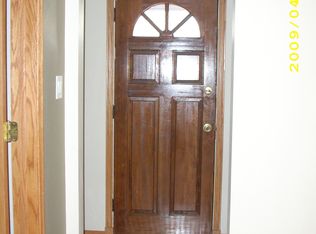Closed
$110,000
1023 Townsend St, Sycamore, IL 60178
2beds
616sqft
Single Family Residence
Built in 1950
6,750 Square Feet Lot
$118,900 Zestimate®
$179/sqft
$1,276 Estimated rent
Home value
$118,900
$95,000 - $149,000
$1,276/mo
Zestimate® history
Loading...
Owner options
Explore your selling options
What's special
Welcome to 1023 Townsend St! This charming 2-bedroom, 1-bathroom ranch home offers a cozy living space, perfect for first-time buyers or those looking to downsize. Needs TLC but move in ready. Step through the front door to a bright living room and bonus room that flows into a functional kitchen, ideal for creating delicious meals. The second bedroom is currently set up as a walk-in closet, providing ample storage, but can easily be converted back to a bedroom. There are lovely antique doors: three interior 5 panel doors and two exterior doors, 3 panel on bottom and glass on top. Enjoy the convenience of a laundry hookup in the basement and a backdoor mudroom for those rainy days. Outside, you'll find a partially fenced backyard with a paver patio and a mature tree, perfect for relaxing or entertaining. The property includes a 1-car detached garage. Don't miss out on this fantastic opportunity to own a home in a well-established neighborhood. With its warm and welcoming atmosphere, this home is ready for you to create new memories. Schedule a showing today and make 1023 Townsend St Sycamore IL 60178 your new address!
Zillow last checked: 8 hours ago
Listing updated: September 05, 2024 at 01:00pm
Listing courtesy of:
Dennis Maakestad 815-739-5926,
Century 21 Circle,
Elissa Jarke 815-981-0552,
Century 21 Circle
Bought with:
Trent Taylor
Taylored Realty
Source: MRED as distributed by MLS GRID,MLS#: 12100843
Facts & features
Interior
Bedrooms & bathrooms
- Bedrooms: 2
- Bathrooms: 1
- Full bathrooms: 1
Primary bedroom
- Features: Flooring (Carpet), Window Treatments (Blinds)
- Level: Main
- Area: 99 Square Feet
- Dimensions: 9X11
Bedroom 2
- Features: Flooring (Carpet), Window Treatments (Blinds)
- Level: Main
- Area: 60 Square Feet
- Dimensions: 6X10
Deck
- Level: Main
- Area: 12 Square Feet
- Dimensions: 3X4
Dining room
- Features: Flooring (Carpet), Window Treatments (Blinds)
- Level: Main
- Area: 35 Square Feet
- Dimensions: 5X7
Kitchen
- Features: Flooring (Vinyl), Window Treatments (Blinds)
- Level: Main
- Area: 117 Square Feet
- Dimensions: 9X13
Laundry
- Level: Basement
- Area: 64 Square Feet
- Dimensions: 8X8
Living room
- Features: Flooring (Carpet), Window Treatments (Blinds)
- Level: Main
- Area: 147 Square Feet
- Dimensions: 7X21
Heating
- Natural Gas, Forced Air
Cooling
- Wall Unit(s)
Appliances
- Included: Range, Refrigerator, Water Softener Rented, Gas Cooktop, Gas Oven, Gas Water Heater
- Laundry: In Unit
Features
- 1st Floor Bedroom, 1st Floor Full Bath
- Flooring: Carpet
- Basement: Unfinished,Full
Interior area
- Total structure area: 1,232
- Total interior livable area: 616 sqft
Property
Parking
- Total spaces: 1
- Parking features: Gravel, No Garage, On Site, Garage Owned, Detached, Garage
- Garage spaces: 1
Accessibility
- Accessibility features: No Disability Access
Features
- Stories: 1
- Patio & porch: Deck
- Fencing: Fenced,Wood
Lot
- Size: 6,750 sqft
- Dimensions: 50 X 135
- Features: Mature Trees
Details
- Parcel number: 0905204015
- Special conditions: None
- Other equipment: Water-Softener Rented, Ceiling Fan(s)
Construction
Type & style
- Home type: SingleFamily
- Architectural style: Ranch
- Property subtype: Single Family Residence
Materials
- Cedar, Shake Siding
- Roof: Asphalt
Condition
- New construction: No
- Year built: 1950
Utilities & green energy
- Electric: Circuit Breakers, 100 Amp Service
- Sewer: Public Sewer
- Water: Public
Community & neighborhood
Security
- Security features: Carbon Monoxide Detector(s)
Community
- Community features: Curbs, Sidewalks, Street Paved
Location
- Region: Sycamore
Other
Other facts
- Listing terms: Conventional
- Ownership: Fee Simple
Price history
| Date | Event | Price |
|---|---|---|
| 1/6/2025 | Listing removed | $1,700$3/sqft |
Source: Zillow Rentals | ||
| 1/2/2025 | Price change | $1,700-2.9%$3/sqft |
Source: Zillow Rentals | ||
| 12/21/2024 | Listed for rent | $1,750$3/sqft |
Source: Zillow Rentals | ||
| 9/5/2024 | Sold | $110,000-4.3%$179/sqft |
Source: | ||
| 8/7/2024 | Pending sale | $114,900$187/sqft |
Source: | ||
Public tax history
| Year | Property taxes | Tax assessment |
|---|---|---|
| 2024 | $3,225 -1.9% | $39,336 +6.9% |
| 2023 | $3,286 +0.1% | $36,800 +4.8% |
| 2022 | $3,284 +3.1% | $35,121 +5% |
Find assessor info on the county website
Neighborhood: 60178
Nearby schools
GreatSchools rating
- 8/10Southeast Elementary SchoolGrades: K-5Distance: 0.3 mi
- 5/10Sycamore Middle SchoolGrades: 6-8Distance: 1.5 mi
- 8/10Sycamore High SchoolGrades: 9-12Distance: 1 mi
Schools provided by the listing agent
- District: 427
Source: MRED as distributed by MLS GRID. This data may not be complete. We recommend contacting the local school district to confirm school assignments for this home.

Get pre-qualified for a loan
At Zillow Home Loans, we can pre-qualify you in as little as 5 minutes with no impact to your credit score.An equal housing lender. NMLS #10287.

