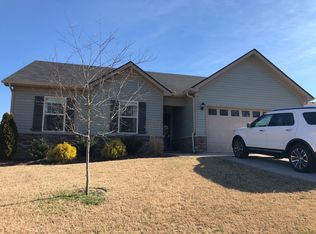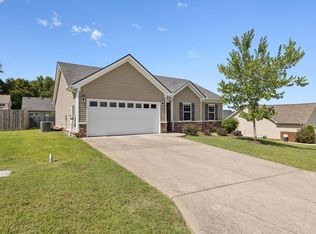Closed
$415,000
1023 Timbervalley Way, Spring Hill, TN 37174
3beds
1,401sqft
Single Family Residence, Residential
Built in 2015
8,170 Square Feet Lot
$418,900 Zestimate®
$296/sqft
$1,907 Estimated rent
Home value
$418,900
$381,000 - $461,000
$1,907/mo
Zestimate® history
Loading...
Owner options
Explore your selling options
What's special
Welcome home to this well-maintained Craftsman ranch, located on a large, perfectly manicured lot with privacy fence! Lots of love put into this home! Outside, you'll find a front patio sitting area, freshly painted shutters and front door, new colorful perennial gardens, beautiful Red Maple and River Birch trees planted, French drains installed, as well as several artistic touches! Inside, discover a newly inserted New Bath walk-in shower in primary bathroom, new hardware and pull-out drawers in kitchen cabinetry, and new shelving in attic for more storage. Home boasts built-in shelving, vaulted and trey ceilings, open living and kitchen area, 2 car garage, Ring Door Bell & Security, back deck with pergola, and fire pit for entertaining OR an excellent flat, outdoor space for playscape! **ALL FURNITURE NEGOTIABLE** Buy fully furnished as a starter home or an investment property! Move in ready!!
Zillow last checked: 8 hours ago
Listing updated: October 12, 2024 at 07:32am
Listing Provided by:
Sarah B. Rycroft 615-815-0520,
Bradford Real Estate
Bought with:
Karina Sanchez, 344771
Old Towne Realty, LLC
Source: RealTracs MLS as distributed by MLS GRID,MLS#: 2658176
Facts & features
Interior
Bedrooms & bathrooms
- Bedrooms: 3
- Bathrooms: 2
- Full bathrooms: 2
- Main level bedrooms: 3
Bedroom 1
- Features: Walk-In Closet(s)
- Level: Walk-In Closet(s)
- Area: 168 Square Feet
- Dimensions: 14x12
Bedroom 2
- Area: 120 Square Feet
- Dimensions: 12x10
Bedroom 3
- Area: 110 Square Feet
- Dimensions: 11x10
Kitchen
- Features: Eat-in Kitchen
- Level: Eat-in Kitchen
- Area: 220 Square Feet
- Dimensions: 20x11
Living room
- Area: 280 Square Feet
- Dimensions: 20x14
Heating
- Central, Electric
Cooling
- Central Air, Electric
Appliances
- Included: Dishwasher, Disposal, Dryer, Microwave, Refrigerator, Washer, Electric Oven, Electric Range
Features
- Ceiling Fan(s), Entrance Foyer, Extra Closets, Pantry, Smart Thermostat, Storage, Walk-In Closet(s)
- Flooring: Laminate, Vinyl
- Basement: Slab
- Has fireplace: No
Interior area
- Total structure area: 1,401
- Total interior livable area: 1,401 sqft
- Finished area above ground: 1,401
Property
Parking
- Total spaces: 4
- Parking features: Garage Door Opener, Garage Faces Front, Driveway
- Attached garage spaces: 2
- Uncovered spaces: 2
Features
- Levels: One
- Stories: 1
- Patio & porch: Deck, Patio
- Fencing: Privacy
Lot
- Size: 8,170 sqft
- Dimensions: 86 x 95
- Features: Sloped
Details
- Parcel number: 044A G 02400 000
- Special conditions: Standard
Construction
Type & style
- Home type: SingleFamily
- Architectural style: Ranch
- Property subtype: Single Family Residence, Residential
Materials
- Vinyl Siding
- Roof: Shingle
Condition
- New construction: No
- Year built: 2015
Utilities & green energy
- Sewer: Public Sewer
- Water: Public
- Utilities for property: Electricity Available, Water Available
Green energy
- Energy efficient items: Thermostat, Doors
Community & neighborhood
Security
- Security features: Security System, Smoke Detector(s), Smart Camera(s)/Recording
Location
- Region: Spring Hill
- Subdivision: Cobblestone Village Ph 1 Sec 4
Price history
| Date | Event | Price |
|---|---|---|
| 9/13/2024 | Sold | $415,000$296/sqft |
Source: | ||
| 6/3/2024 | Pending sale | $415,000$296/sqft |
Source: | ||
| 5/30/2024 | Listed for sale | $415,000+3.8%$296/sqft |
Source: | ||
| 8/29/2022 | Sold | $400,000-1.2%$286/sqft |
Source: | ||
| 7/30/2022 | Pending sale | $405,000-3.5%$289/sqft |
Source: | ||
Public tax history
Tax history is unavailable.
Neighborhood: 37174
Nearby schools
GreatSchools rating
- 5/10Marvin Wright Elementary SchoolGrades: PK-4Distance: 0.4 mi
- 7/10Battle Creek Middle SchoolGrades: 5-8Distance: 2.6 mi
- 4/10Spring Hill High SchoolGrades: 9-12Distance: 5 mi
Schools provided by the listing agent
- Elementary: Marvin Wright Elementary School
- Middle: Battle Creek Middle School
- High: Spring Hill High School
Source: RealTracs MLS as distributed by MLS GRID. This data may not be complete. We recommend contacting the local school district to confirm school assignments for this home.
Get a cash offer in 3 minutes
Find out how much your home could sell for in as little as 3 minutes with a no-obligation cash offer.
Estimated market value$418,900
Get a cash offer in 3 minutes
Find out how much your home could sell for in as little as 3 minutes with a no-obligation cash offer.
Estimated market value
$418,900

