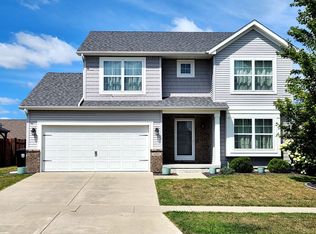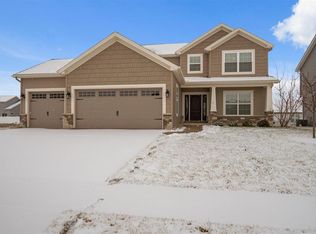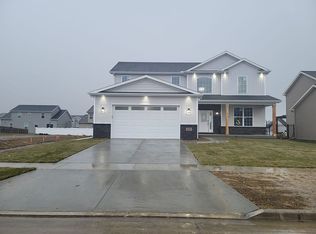Beautiful 4 bedroom, 3 1/2 bath home with finished lower level! Less than 2 years old! Large eat-in kitchen with island, granite counter tops, subway tile back splash. Upgraded slate appliances. Spacious family room offers a beautiful fireplace with tile surround, built-ins and large windows with lots of natural light. Front room can be used as office/ Living room will a full walk in closet for lots of storage. Service entrance off garage with storage lockers and 1/2 bath. Spacious up stairs with four large bedrooms and laundry room. Master suite features large walk in closet and gorgeous bath with double sink vanities. Nice closet in hall way for lots of storage. Lower level is finished with family room, Full bath and an extra room that could be a 5th bedroom/office/toy room or workout room. Lots of space and plenty of storage. Backyard features patio and fenced yard.
This property is off market, which means it's not currently listed for sale or rent on Zillow. This may be different from what's available on other websites or public sources.



