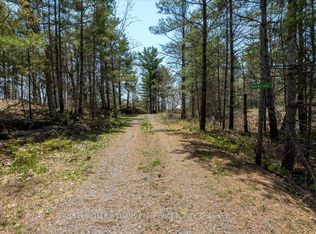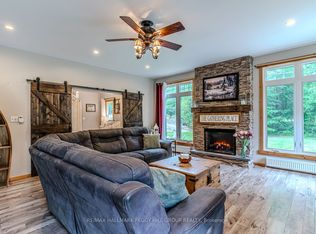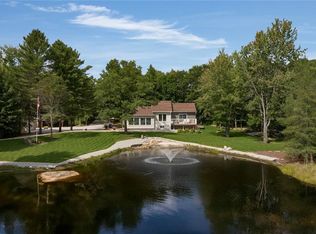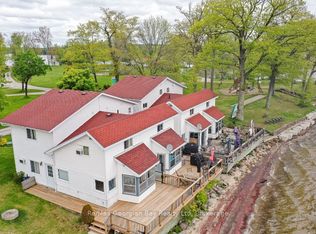Sold for $650,000
C$650,000
1023 Sophers Landing Rd, Gravenhurst, ON P0E 1G0
3beds
1,101sqft
Single Family Residence, Residential
Built in 1962
2.41 Acres Lot
$-- Zestimate®
C$590/sqft
C$2,864 Estimated rent
Home value
Not available
Estimated sales range
Not available
$2,864/mo
Loading...
Owner options
Explore your selling options
What's special
PEACEFUL COTTAGE RETREAT WITH LUXURY OUTDOOR LIVING! Escape to this serene and secluded cottage-style home, nestled in a quiet, tranquil area away from the highway. Just a short walk from Sparrow Lake, this property offers the perfect blend of nature and modern conveniences. Surrounded by mature trees, the home boasts a circular driveway for easy access and a beautifully landscaped yard complete with two newly added decks. Enjoy the outdoors with a cozy screened-in porch featuring a charming porch swing, or gather around the outdoor firepit on a freshly stamped concrete pad. The hot tub offers the perfect spot to unwind, with direct access to the basement for added convenience. Inside, the home exudes a cozy, cottage-like feel, with separate living spaces that create a unified flow, enhanced by massive windows that invite natural light and offer stunning views of the surrounding trees.Whether you're hosting a BBQ under the covered area near the kitchen or enjoying drinks at the wet bar close to the porch, this home is designed for comfort and relaxation. Reliable high-speed internet with Muskoka WiFi ensures you're always connected in this peaceful retreat. Don’t miss your chance to call this your next #HomeToStay!
Zillow last checked: 8 hours ago
Listing updated: July 08, 2025 at 02:15pm
Listed by:
Peggy Hill, Salesperson,
Re/Max Hallmark Peggy Hill Group Realty Brokerage,
Vanessa Audia,
Re/Max Hallmark Peggy Hill Group Realty Brokerage
Source: ITSO,MLS®#: 40687021Originating MLS®#: Barrie & District Association of REALTORS® Inc.
Facts & features
Interior
Bedrooms & bathrooms
- Bedrooms: 3
- Bathrooms: 2
- Full bathrooms: 1
- 1/2 bathrooms: 1
- Main level bathrooms: 1
- Main level bedrooms: 1
Kitchen
- Level: Main
Heating
- Forced Air, Propane
Cooling
- Central Air
Appliances
- Included: Bar Fridge, Water Heater Owned, Water Softener, Dishwasher, Dryer, Hot Water Tank Owned, Range Hood, Refrigerator, Stove, Washer
- Laundry: In Basement
Features
- Built-In Appliances, Ceiling Fan(s), Water Treatment, Wet Bar
- Windows: Window Coverings
- Basement: Exposed Rock,Separate Entrance,Walk-Out Access,Partial,Finished
- Has fireplace: Yes
- Fireplace features: Electric, Living Room
Interior area
- Total structure area: 1,310
- Total interior livable area: 1,101 sqft
- Finished area above ground: 1,101
- Finished area below ground: 209
Property
Parking
- Total spaces: 10
- Parking features: Gravel, Private Drive Double Wide
- Uncovered spaces: 10
Features
- Patio & porch: Deck, Enclosed
- Exterior features: Landscaped, Privacy, Private Entrance, Year Round Living
- Has spa: Yes
- Spa features: Hot Tub, Heated
- Has view: Yes
- View description: Trees/Woods
- Waterfront features: Access to Water
- Frontage type: South
- Frontage length: 150.00
Lot
- Size: 2.41 Acres
- Dimensions: 698.8 x 150
- Features: Rural, Rectangular, Ample Parking, Near Golf Course, Landscaped, Major Highway, Marina, Quiet Area, School Bus Route
Details
- Parcel number: 480410123
- Zoning: RB-7
- Other equipment: Hot Tub Equipment
Construction
Type & style
- Home type: SingleFamily
- Architectural style: Sidesplit
- Property subtype: Single Family Residence, Residential
Materials
- Wood Siding
- Foundation: Concrete Block
- Roof: Asphalt Shing
Condition
- 51-99 Years
- New construction: No
- Year built: 1962
Utilities & green energy
- Sewer: Septic Tank
- Water: Blasted/Fracked Well
- Utilities for property: Propane
Community & neighborhood
Location
- Region: Gravenhurst
Price history
| Date | Event | Price |
|---|---|---|
| 2/12/2025 | Sold | C$650,000C$590/sqft |
Source: ITSO #40687021 Report a problem | ||
Public tax history
Tax history is unavailable.
Neighborhood: P0E
Nearby schools
GreatSchools rating
No schools nearby
We couldn't find any schools near this home.



