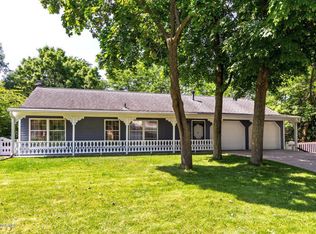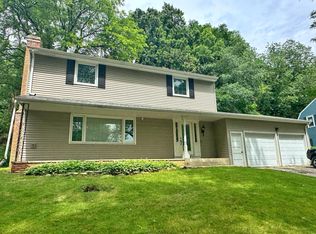Closed
$360,000
1023 Sierra Ln NE, Rochester, MN 55906
4beds
2,039sqft
Single Family Residence
Built in 1973
0.4 Acres Lot
$371,900 Zestimate®
$177/sqft
$2,474 Estimated rent
Home value
$371,900
$342,000 - $405,000
$2,474/mo
Zestimate® history
Loading...
Owner options
Explore your selling options
What's special
Perfectly situated on a generous .4 acre city lot, in a quiet, desirable neighborhood, this pre-inspected home is sure to impress!! The nicely updated kitchen features ss appliances(current stove is gas, but is wired for electric) newer countertops & sink, as well as a perfect view to the amazing backyard. The spacious primary bedroom features beautifully updated flooring & private bath. The main floor also offers 2 additional bedrooms, a guest bathroom, living room, & formal dining room. The patio door offers immediate access to the backyard oasis where you will find composite decking, mature landscaping, & an abundance of shade & wildlife. The basement living room is the perfect spot to cozy up around the classic wood burning fireplace. A 4th bedroom & 3rd bathroom can be found in the basement as well. The exterior present with classic brick & freshly painted cedar siding. The storage shed offers convenient storage options, while the raised garden beds offer green thumb opportunities! Recent updates include but not limited to: newer high efficiency furnace & air conditioner, water heater, flooring, lighting, exterior & interior paint. Perfectly located, well maintained, pre-inspected, & priced to sell!!
Zillow last checked: 8 hours ago
Listing updated: June 29, 2025 at 11:39am
Listed by:
Kyle Knaup 507-271-2048,
Integrity Realty
Bought with:
Arlene Schuman
Re/Max Results
Source: NorthstarMLS as distributed by MLS GRID,MLS#: 6721813
Facts & features
Interior
Bedrooms & bathrooms
- Bedrooms: 4
- Bathrooms: 3
- Full bathrooms: 1
- 3/4 bathrooms: 2
Bedroom 1
- Level: Main
Bedroom 2
- Level: Main
Bedroom 3
- Level: Main
Bedroom 4
- Level: Basement
Dining room
- Level: Main
Family room
- Level: Basement
Kitchen
- Level: Main
Laundry
- Level: Basement
Living room
- Level: Main
Heating
- Forced Air
Cooling
- Central Air
Appliances
- Included: Dishwasher, Dryer, Microwave, Range, Refrigerator, Stainless Steel Appliance(s), Washer, Water Softener Owned
Features
- Basement: Block,Finished
- Number of fireplaces: 1
Interior area
- Total structure area: 2,039
- Total interior livable area: 2,039 sqft
- Finished area above ground: 1,324
- Finished area below ground: 585
Property
Parking
- Total spaces: 2
- Parking features: Attached, Concrete
- Attached garage spaces: 2
Accessibility
- Accessibility features: None
Features
- Levels: Multi/Split
- Patio & porch: Deck, Patio
- Fencing: None
Lot
- Size: 0.40 Acres
- Dimensions: 113 x 216 x 82 x 175
- Features: Many Trees
Details
- Additional structures: Storage Shed
- Foundation area: 1300
- Parcel number: 742542019191
- Zoning description: Residential-Single Family
Construction
Type & style
- Home type: SingleFamily
- Property subtype: Single Family Residence
Materials
- Brick/Stone, Cedar
- Roof: Age Over 8 Years,Asphalt
Condition
- Age of Property: 52
- New construction: No
- Year built: 1973
Utilities & green energy
- Electric: 150 Amp Service
- Gas: Natural Gas
- Sewer: City Sewer/Connected
- Water: City Water/Connected
Community & neighborhood
Location
- Region: Rochester
- Subdivision: Pecks Hills 1st Sub-Torrens
HOA & financial
HOA
- Has HOA: No
Price history
| Date | Event | Price |
|---|---|---|
| 6/23/2025 | Sold | $360,000+0.3%$177/sqft |
Source: | ||
| 5/21/2025 | Pending sale | $359,000+4.1%$176/sqft |
Source: | ||
| 5/19/2025 | Listed for sale | $345,000+130.2%$169/sqft |
Source: | ||
| 1/21/2017 | Listing removed | $149,900$74/sqft |
Source: RE/MAX Results #2599654 Report a problem | ||
| 1/20/2017 | Listed for sale | $149,900-7.5%$74/sqft |
Source: RE/MAX Results #2599654 Report a problem | ||
Public tax history
| Year | Property taxes | Tax assessment |
|---|---|---|
| 2025 | $3,416 +13.5% | $259,400 +8% |
| 2024 | $3,010 | $240,100 +1.4% |
| 2023 | -- | $236,900 -0.9% |
Find assessor info on the county website
Neighborhood: 55906
Nearby schools
GreatSchools rating
- 7/10Jefferson Elementary SchoolGrades: PK-5Distance: 0.5 mi
- 4/10Kellogg Middle SchoolGrades: 6-8Distance: 0.4 mi
- 8/10Century Senior High SchoolGrades: 8-12Distance: 1.2 mi
Schools provided by the listing agent
- Elementary: Jefferson
- Middle: Kellogg
- High: Century
Source: NorthstarMLS as distributed by MLS GRID. This data may not be complete. We recommend contacting the local school district to confirm school assignments for this home.
Get a cash offer in 3 minutes
Find out how much your home could sell for in as little as 3 minutes with a no-obligation cash offer.
Estimated market value$371,900
Get a cash offer in 3 minutes
Find out how much your home could sell for in as little as 3 minutes with a no-obligation cash offer.
Estimated market value
$371,900

