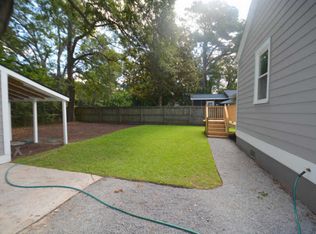Closed
$682,000
1023 Shelley Rd, Charleston, SC 29407
3beds
1,673sqft
Single Family Residence
Built in 1960
10,454.4 Square Feet Lot
$699,900 Zestimate®
$408/sqft
$3,422 Estimated rent
Home value
$699,900
$665,000 - $735,000
$3,422/mo
Zestimate® history
Loading...
Owner options
Explore your selling options
What's special
Welcome to 1023 Shelley Road, a charming and updated 3-bedroom, 2-bath ranch tucked into the heart of East Oak Forest--just half a mile from the buzz of Avondale and minutes to downtown Charleston.This West Ashley gem combines classic mid-century character with modern updates in one of Charleston's most walkable and convenient neighborhoods.The home's renovated kitchen is a standout feature, boasting elegant marble countertops, sleek cabinetry, and updated appliances--perfect for those who love to cook or entertain. The renovated bathrooms, including a stylish owner's suite, reflect a tasteful, polished aesthetic. New windows throughout bring in abundant natural light, and a newer roof adds peace of mind.A versatile floor plan offers multiple living areas and a bonus flex space,ideal for a home office, creative studio, or casual hangout. Smooth ceilings and warm wood flooring add timeless appeal, while the fireplace in the family room brings a cozy touch for cooler Charleston evenings. Step outside to your expansive deck, ready for backyard barbecues or quiet mornings with coffee in hand. The fully fenced backyard offers privacy and a surprising amount of space all on a spacious 0.24-acre lot tucked into a peaceful street. With no HOA, quick access to local shops and restaurants, and just minutes to Downtown Charleston and Folly Beach, this is the kind of location that perfectly balances lifestyle and livability. 1023 Shelley Road offers the ideal blend of comfort and convenience in a prime West Ashley setting.
Zillow last checked: 8 hours ago
Listing updated: July 17, 2025 at 04:49pm
Listed by:
The Pulse Charleston
Bought with:
Akers Ellis Real Estate LLC
Source: CTMLS,MLS#: 25011430
Facts & features
Interior
Bedrooms & bathrooms
- Bedrooms: 3
- Bathrooms: 2
- Full bathrooms: 2
Heating
- Natural Gas
Cooling
- Central Air
Appliances
- Laundry: Washer Hookup
Features
- Ceiling - Smooth, Kitchen Island, Eat-in Kitchen, Formal Living
- Flooring: Carpet, Ceramic Tile, Wood
- Windows: Window Treatments
- Number of fireplaces: 1
- Fireplace features: Family Room, Gas Log, One
Interior area
- Total structure area: 1,673
- Total interior livable area: 1,673 sqft
Property
Parking
- Parking features: Off Street, Converted Garage
Features
- Levels: One
- Stories: 1
- Entry location: Ground Level
- Patio & porch: Deck
- Fencing: Privacy
Lot
- Size: 10,454 sqft
- Features: 0 - .5 Acre, Level
Details
- Parcel number: 3490400142
Construction
Type & style
- Home type: SingleFamily
- Architectural style: Ranch
- Property subtype: Single Family Residence
Materials
- Brick Veneer
- Foundation: Crawl Space
- Roof: Architectural
Condition
- New construction: No
- Year built: 1960
Utilities & green energy
- Sewer: Public Sewer
- Water: Public
- Utilities for property: Charleston Water Service, Dominion Energy
Community & neighborhood
Location
- Region: Charleston
- Subdivision: East Oak Forest
Other
Other facts
- Listing terms: Any
Price history
| Date | Event | Price |
|---|---|---|
| 7/16/2025 | Sold | $682,000-1.2%$408/sqft |
Source: | ||
| 4/25/2025 | Listed for sale | $690,000+72.9%$412/sqft |
Source: | ||
| 6/26/2019 | Sold | $399,000$238/sqft |
Source: | ||
| 5/4/2019 | Pending sale | $399,000$238/sqft |
Source: The Peninsula Company, LLC #19012651 Report a problem | ||
| 5/1/2019 | Listed for sale | $399,000+22.8%$238/sqft |
Source: The Peninsula Company, LLC #19012651 Report a problem | ||
Public tax history
| Year | Property taxes | Tax assessment |
|---|---|---|
| 2024 | $2,119 +3.7% | $15,960 |
| 2023 | $2,044 +3.8% | $15,960 |
| 2022 | $1,969 -4.6% | $15,960 |
Find assessor info on the county website
Neighborhood: East Oak Forest
Nearby schools
GreatSchools rating
- 7/10St. Andrews School Of Math And ScienceGrades: PK-5Distance: 0.9 mi
- 4/10C. E. Williams Middle School For Creative & ScientGrades: 6-8Distance: 5.3 mi
- 7/10West Ashley High SchoolGrades: 9-12Distance: 5.3 mi
Schools provided by the listing agent
- Elementary: St. Andrews
- Middle: West Ashley
- High: West Ashley
Source: CTMLS. This data may not be complete. We recommend contacting the local school district to confirm school assignments for this home.
Get a cash offer in 3 minutes
Find out how much your home could sell for in as little as 3 minutes with a no-obligation cash offer.
Estimated market value$699,900
Get a cash offer in 3 minutes
Find out how much your home could sell for in as little as 3 minutes with a no-obligation cash offer.
Estimated market value
$699,900
