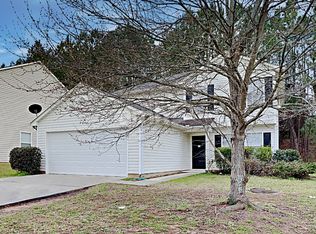Closed
$285,000
1023 Saint Augustine Pkwy, Locust Grove, GA 30248
4beds
1,940sqft
Single Family Residence, Residential
Built in 2003
5,488.56 Square Feet Lot
$280,700 Zestimate®
$147/sqft
$1,850 Estimated rent
Home value
$280,700
$253,000 - $312,000
$1,850/mo
Zestimate® history
Loading...
Owner options
Explore your selling options
What's special
Welcome to this beautiful two-story home that perfectly blends style, comfort, and functionality. This spacious residence features a well-designed layout with luxury vinyl plank (LVP) flooring throughout. The heart of the home is the chef’s kitchen, complete with sleek quartz countertops, maple cabinetry, a pantry closet, and stainless steel appliances—all included. An informal eat-in area provides a cozy spot for casual dining, while a separate formal dining room is ideal for entertaining. The inviting family room offers ample space for relaxing, and a convenient downstairs bedroom with a full bathroom makes an excellent guest suite or nanny quarters. Upstairs, you'll find three generously sized bedrooms, including a large primary suite with a spacious walk-in closet and an en-suite bath that features a make-up vanity. Ceiling fans throughout the home ensure year-round comfort. Additional highlights include a separate laundry room and a backyard that's ready for a garden, sandbox, patio slab, etc.! A blank canvas, ready for your outdoor living ideas. Don’t miss the chance to make this exceptional home yours!
Zillow last checked: 8 hours ago
Listing updated: July 03, 2025 at 10:54pm
Listing Provided by:
Cheryl Kypreos,
GK Properties, LLC,
Monica Johnson,
GK Properties, LLC
Bought with:
Ashley Seldon, 427192
Virtual Properties Realty.com
Source: FMLS GA,MLS#: 7565281
Facts & features
Interior
Bedrooms & bathrooms
- Bedrooms: 4
- Bathrooms: 3
- Full bathrooms: 3
- Main level bathrooms: 1
- Main level bedrooms: 1
Primary bedroom
- Features: Other
- Level: Other
Bedroom
- Features: Other
Primary bathroom
- Features: Tub/Shower Combo
Dining room
- Features: Separate Dining Room
Kitchen
- Features: Stone Counters, Eat-in Kitchen, Pantry
Heating
- Electric, Heat Pump
Cooling
- Central Air, Ceiling Fan(s)
Appliances
- Included: Dishwasher, Electric Range, Refrigerator, Microwave
- Laundry: Laundry Room
Features
- Entrance Foyer, Walk-In Closet(s)
- Flooring: Luxury Vinyl
- Windows: None
- Basement: None
- Attic: Pull Down Stairs
- Has fireplace: No
- Fireplace features: None
- Common walls with other units/homes: No Common Walls
Interior area
- Total structure area: 1,940
- Total interior livable area: 1,940 sqft
- Finished area above ground: 1,940
- Finished area below ground: 0
Property
Parking
- Total spaces: 2
- Parking features: Attached, Garage Door Opener, Garage, Garage Faces Front, Kitchen Level
- Attached garage spaces: 2
Accessibility
- Accessibility features: None
Features
- Levels: Two
- Stories: 2
- Patio & porch: None
- Exterior features: Rain Gutters
- Pool features: None
- Spa features: None
- Fencing: None
- Has view: Yes
- View description: Neighborhood
- Waterfront features: None
- Body of water: None
Lot
- Size: 5,488 sqft
- Dimensions: 98x55
- Features: Back Yard, Front Yard, Level
Details
- Additional structures: None
- Parcel number: 130C01033000
- Other equipment: None
- Horse amenities: None
Construction
Type & style
- Home type: SingleFamily
- Architectural style: Traditional
- Property subtype: Single Family Residence, Residential
Materials
- Brick Front, Vinyl Siding
- Foundation: Slab
- Roof: Shingle
Condition
- Resale
- New construction: No
- Year built: 2003
Utilities & green energy
- Electric: 110 Volts
- Sewer: Public Sewer
- Water: Public
- Utilities for property: Electricity Available, Natural Gas Available, Sewer Available, Water Available
Green energy
- Energy efficient items: None
- Energy generation: None
Community & neighborhood
Security
- Security features: Smoke Detector(s)
Community
- Community features: None
Location
- Region: Locust Grove
- Subdivision: Hawthorne Lind Park
Other
Other facts
- Listing terms: Cash,Conventional,FHA,VA Loan
- Road surface type: Paved
Price history
| Date | Event | Price |
|---|---|---|
| 7/1/2025 | Sold | $285,000+1.8%$147/sqft |
Source: | ||
| 6/20/2025 | Pending sale | $279,900$144/sqft |
Source: | ||
| 5/12/2025 | Listed for sale | $279,900+59.9%$144/sqft |
Source: | ||
| 1/26/2021 | Listing removed | -- |
Source: Zillow Rental Network Premium | ||
| 1/26/2021 | Price change | $1,735+0.6%$1/sqft |
Source: Zillow Rental Network Premium | ||
Public tax history
| Year | Property taxes | Tax assessment |
|---|---|---|
| 2024 | $3,784 +2.6% | $107,840 +6.1% |
| 2023 | $3,689 +7.5% | $101,680 +8.3% |
| 2022 | $3,431 +36.4% | $93,880 +37.2% |
Find assessor info on the county website
Neighborhood: 30248
Nearby schools
GreatSchools rating
- 5/10Locust Grove Elementary SchoolGrades: PK-5Distance: 0.4 mi
- 5/10Locust Grove Middle SchoolGrades: 6-8Distance: 2.9 mi
- 3/10Locust Grove High SchoolGrades: 9-12Distance: 3.3 mi
Schools provided by the listing agent
- Elementary: Locust Grove
- Middle: Locust Grove
- High: Locust Grove
Source: FMLS GA. This data may not be complete. We recommend contacting the local school district to confirm school assignments for this home.
Get a cash offer in 3 minutes
Find out how much your home could sell for in as little as 3 minutes with a no-obligation cash offer.
Estimated market value
$280,700
Get a cash offer in 3 minutes
Find out how much your home could sell for in as little as 3 minutes with a no-obligation cash offer.
Estimated market value
$280,700
