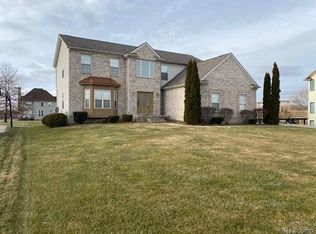Sold for $280,000 on 05/12/25
$280,000
1023 Royalcrest Dr, Flint, MI 48532
3beds
2,838sqft
Single Family Residence
Built in 1996
0.48 Acres Lot
$295,700 Zestimate®
$99/sqft
$1,826 Estimated rent
Home value
$295,700
$269,000 - $325,000
$1,826/mo
Zestimate® history
Loading...
Owner options
Explore your selling options
What's special
Custom-Built Split Ranch in Royal Crest Subdivision. Step into a welcoming grand foyer that leads to a spacious family room with a Direct Vent fireplace, perfect for entertaining or cozy evenings.
The open-concept dining area seamlessly flows into a well-appointed kitchen featuring brand-new appliances, including a refrigerator, dishwasher, and microwave. Marble and hardwood flooring add a touch of luxury throughout. The laundry room is equipped with a washer and dryer (5-6 years old) for added convenience. The private master suite offers a spa-like retreat, complete with a jacuzzi tub and walk-in closet. The split-bedroom layout ensures extra privacy.
The partially finished basement includes a fourth bedroom and offers great potential but needs some repairs to be fully completed. Whether you envision a home gym, entertainment area, or extra living space, the possibilities are endless. Outside, enjoy a 12x14 deck and a spacious yard, perfect for outdoor gatherings, gardening, or simply unwinding. Prime location near major highways and all amenities! Schedule your private showing today!
Zillow last checked: 8 hours ago
Listing updated: August 05, 2025 at 05:15pm
Listed by:
Bahia M Jarrah 810-813-7260,
Keller Williams First
Bought with:
Natalya Parker, 6501455630
Keller Williams First
Source: Realcomp II,MLS#: 20250021167
Facts & features
Interior
Bedrooms & bathrooms
- Bedrooms: 3
- Bathrooms: 2
- Full bathrooms: 2
Heating
- Forced Air, Natural Gas
Cooling
- Central Air
Appliances
- Included: Dishwasher, Disposal, Dryer, Free Standing Electric Range, Free Standing Refrigerator, Microwave, Washer
- Laundry: Laundry Room
Features
- High Speed Internet
- Basement: Partially Finished
- Has fireplace: Yes
- Fireplace features: Family Room, Gas
Interior area
- Total interior livable area: 2,838 sqft
- Finished area above ground: 1,838
- Finished area below ground: 1,000
Property
Parking
- Total spaces: 2
- Parking features: Two Car Garage, Attached
- Attached garage spaces: 2
Features
- Levels: One
- Stories: 1
- Entry location: GroundLevelwSteps
- Patio & porch: Covered, Deck, Patio
- Exterior features: Lighting
- Pool features: None
Lot
- Size: 0.48 Acres
- Dimensions: 102.00 x 257.00
Details
- Parcel number: 0718526012
- Special conditions: Short Sale No,Standard
Construction
Type & style
- Home type: SingleFamily
- Architectural style: Ranch
- Property subtype: Single Family Residence
Materials
- Brick
- Foundation: Basement, Poured, Sump Pump
Condition
- New construction: No
- Year built: 1996
- Major remodel year: 2024
Utilities & green energy
- Sewer: Public Sewer
- Water: Public
Community & neighborhood
Security
- Security features: Fire Sprinkler System, Smoke Detectors
Location
- Region: Flint
- Subdivision: ROYAL CR ESTATES
Other
Other facts
- Listing agreement: Exclusive Right To Sell
- Listing terms: Cash,Conventional,FHA,Va Loan
Price history
| Date | Event | Price |
|---|---|---|
| 5/12/2025 | Sold | $280,000+3.7%$99/sqft |
Source: | ||
| 5/10/2025 | Pending sale | $270,000$95/sqft |
Source: | ||
| 4/2/2025 | Listed for sale | $270,000+57%$95/sqft |
Source: | ||
| 1/26/2001 | Sold | $172,000$61/sqft |
Source: Public Record | ||
| 10/23/1997 | Sold | $172,000$61/sqft |
Source: | ||
Public tax history
| Year | Property taxes | Tax assessment |
|---|---|---|
| 2024 | $186 | $80,900 |
| 2023 | -- | -- |
| 2022 | -- | $63,600 +4.3% |
Find assessor info on the county website
Neighborhood: 48532
Nearby schools
GreatSchools rating
- 5/10Randels Elementary SchoolGrades: K-5Distance: 1.1 mi
- 5/10Carman-Ainsworth High SchoolGrades: 8-12Distance: 1.5 mi
- 3/10Dye Elementary SchoolGrades: K-5Distance: 1.9 mi

Get pre-qualified for a loan
At Zillow Home Loans, we can pre-qualify you in as little as 5 minutes with no impact to your credit score.An equal housing lender. NMLS #10287.
Sell for more on Zillow
Get a free Zillow Showcase℠ listing and you could sell for .
$295,700
2% more+ $5,914
With Zillow Showcase(estimated)
$301,614