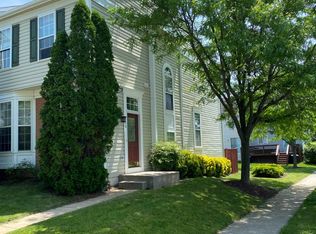Welcome to your new home in the heart of Odentona beautifully maintained townhouse offering the perfect blend of space, comfort, and convenience. Designed with modern living in mind, this 4-bedroom, 3-bathroom property offers a flexible layout ideal for families, professionals, or anyone looking for a peaceful and functional home environment.
As you step inside, you're welcomed by an expansive open floor plan that seamlessly connects the main living, dining, and kitchen areas. Natural light pours through large windows, creating a warm and inviting atmosphere throughout. The living space flows into a well-equipped kitchen featuring sleek countertops, modern cabinetry, and quality appliancesperfect for both everyday meals and entertaining guests.
On the main level, you'll find easy access to a private deckan ideal spot to unwind after a long day, enjoy your morning coffee, or host weekend gatherings. This outdoor space expands your living area and offers a peaceful view of the surrounding neighborhood.
The upper level features three generously sized bedrooms, including a spacious primary suite complete with a private bathroom and ample closet space. The additional two bedrooms on this level share a full hallway bathroom and offer versatility for guest rooms, home offices, or creative spaces. The fourth bedroom, located on the entry level, provides added privacy and is perfect for extended family, a second home office, or a quiet den.
Additional highlights include a third full bathroom on the entry level, in-unit laundry, ample storage throughout, and assigned parking. The townhouse is situated in a well-kept community with easy access to shopping, dining, parks, and major commuting routes including MARC train, Route 32, and I-97making it an excellent option for those working in DC, Baltimore, or Annapolis.
This home is move-in ready and offers the ideal combination of location, comfort, and modern design. Schedule your tour today and experience all that this exceptional Odenton townhouse has to offer.
REQUIREMENTS: 650+ Credit Score, 3x Rent-Income, Application Fee, Credit & Background check required for anyone over the age of 18 before approval
Townhouse for rent
$3,200/mo
1023 Railbed Dr, Odenton, MD 21113
4beds
2,520sqft
Price may not include required fees and charges.
Townhouse
Available now
Small dogs OK
-- A/C
In unit laundry
Attached garage parking
-- Heating
What's special
Ample storageFull hallway bathroomPrivate deckModern cabinetryIn-unit laundryQuality appliancesSleek countertops
- 6 days
- on Zillow |
- -- |
- -- |
Travel times
Looking to buy when your lease ends?
Consider a first-time homebuyer savings account designed to grow your down payment with up to a 6% match & 4.15% APY.
Facts & features
Interior
Bedrooms & bathrooms
- Bedrooms: 4
- Bathrooms: 3
- Full bathrooms: 3
Appliances
- Included: Dishwasher, Disposal, Dryer, Microwave, Refrigerator, Stove, Washer
- Laundry: In Unit
Interior area
- Total interior livable area: 2,520 sqft
Property
Parking
- Parking features: Attached
- Has attached garage: Yes
- Details: Contact manager
Details
- Parcel number: 0457190219436
Construction
Type & style
- Home type: Townhouse
- Property subtype: Townhouse
Building
Management
- Pets allowed: Yes
Community & HOA
Community
- Features: Clubhouse, Fitness Center, Pool
HOA
- Amenities included: Fitness Center, Pool
Location
- Region: Odenton
Financial & listing details
- Lease term: Contact For Details
Price history
| Date | Event | Price |
|---|---|---|
| 7/1/2025 | Listed for rent | $3,200+39.1%$1/sqft |
Source: Zillow Rentals | ||
| 10/29/2018 | Listing removed | $2,300$1/sqft |
Source: Coldwell Banker Residential Brokerage - Severna Park #1007528584 | ||
| 9/28/2018 | Listed for rent | $2,300$1/sqft |
Source: Coldwell Banker Residential Brokerage #1007528584 | ||
| 1/14/2005 | Sold | $379,331$151/sqft |
Source: Public Record | ||
![[object Object]](https://photos.zillowstatic.com/fp/8d9931eccdda73214b4ce9ee3cbe7456-p_i.jpg)
