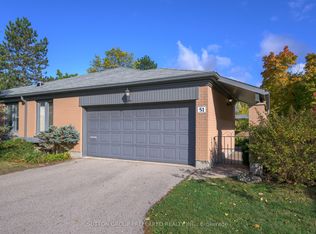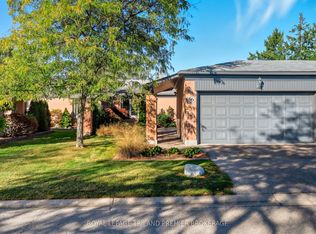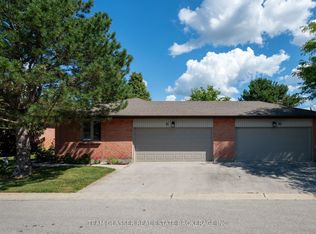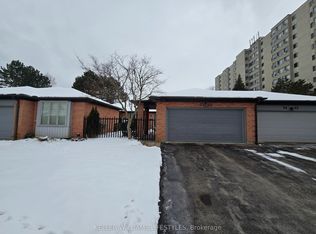Desirable Oakridge. This home features a main floor addition by Melchers Construction providing a spacious family layout with over 2,000 sq ft of above grade finished living space plus the lower level provides high ceilings and plenty of space for future use and storage. Nestled in a private court location you will be greeted with great curb appeal with an upgraded cement drive (2019) by C and E Concrete and covered front porch with a maintenance free railing. The main level greets you with a foyer, living room, and dining room, and features a spacious renovated kitchen (2017) with a large eating area overlooking the back yard. The main level also offers, a 3 piece bath, laundry, a family room with a fireplace, and den/office which could also be a second TV room or play room. The upper level has 3 bedrooms with upgraded windows (2014) with shutters (2020) and a spacious master with hardwood flooring (2019). The updated 4 piece family bathroom (2010) has ensuite access and a split layout allowing for better bathroom access on busy family mornings. The large back yard has an interlocking brick patio and large shed (10 x 16). If you love the Oakridge family community, but need more space than a standard ranch, then this is an ideal family home. Immaculate inside and out. Just move in and enjoy.
This property is off market, which means it's not currently listed for sale or rent on Zillow. This may be different from what's available on other websites or public sources.



