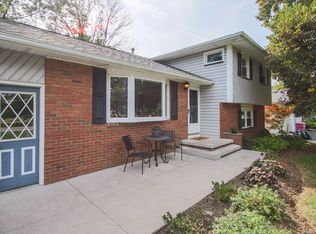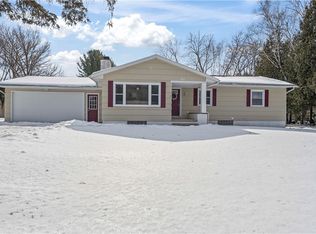Closed
$235,000
1023 Paul Rd, Rochester, NY 14624
3beds
1,315sqft
Single Family Residence
Built in 1962
0.41 Acres Lot
$286,100 Zestimate®
$179/sqft
$2,479 Estimated rent
Home value
$286,100
$269,000 - $303,000
$2,479/mo
Zestimate® history
Loading...
Owner options
Explore your selling options
What's special
LOVINGLY CARED FOR 3 BEDRM. 2 BATH RANCH. PLUS A "CAR BUFFS" DREAM GARAGE! 9X9 FT OVERHEAD DOORS, IDEAL FOR MECHANICS "LIFT". THIS HOUSE HAS IT' ALL! PORCH ENTRY. MODERN KITCHEN WITH VAULTED CEILING, BAY WINDOW, APPL'S & SLIDING DRS TO DECK. NEW FLOORING THRU-OUT INCLUDING BASEMENT. THE W/WCARPETING IN BEDROOMS IS OVER HARDWOODS.
UPDATED FIRST 1ST FOOR BATH, LIVING RM.W/WOOD BURNING /FIREPLACE,. CENTRAL AIR INTERIOR FRESHLY PAINTED. NEW SHUTTERS AND STORM DOOR.
BASEMENT " MAN CAVE'' OR REC RM . COMPLETE W//WET BAR & SECOND BATH
TAKE A DIP IN 16 X 32 FT INGROUND STEEL WALL" FOX" POOL. (NEEDS NEW LINER)
NEW 6 PANEL DOORS & NEW COMPLETE TEAR OFF ROOF (NOV. 2022)
THIS IS NOT A FLIP. ( 24 YRS OF PRIDE OF OWNERSHIP)
" COLD ROOM" IN BASEMENT FOR CANNING FOOD STORAGE OR WINE CELLAR.
DELAYED NEGOTIATIONS UNTIL TUESDAY 5-16. OFFERS DUE BY 2 PM !
OPEN HOUSES: SATURDAY AND SUNDAY, 5/13 AND 5/14 FROM 2-4 OR BY APPOINTMENT...
Zillow last checked: 8 hours ago
Listing updated: July 17, 2023 at 07:49am
Listed by:
Barbara P. Bittlingmaier 585-368-7128,
Howard Hanna
Bought with:
Anastasia Broikos, 10301220275
RE/MAX Plus
Source: NYSAMLSs,MLS#: R1470024 Originating MLS: Rochester
Originating MLS: Rochester
Facts & features
Interior
Bedrooms & bathrooms
- Bedrooms: 3
- Bathrooms: 2
- Full bathrooms: 2
- Main level bathrooms: 1
- Main level bedrooms: 3
Heating
- Gas, Forced Air
Cooling
- Central Air
Appliances
- Included: Dishwasher, Electric Cooktop, Electric Oven, Electric Range, Free-Standing Range, Gas Water Heater, Microwave, Oven, Refrigerator
- Laundry: In Basement
Features
- Wet Bar, Entrance Foyer, Eat-in Kitchen, Separate/Formal Living Room, Granite Counters, Sliding Glass Door(s), Bar, Window Treatments, Bedroom on Main Level, Main Level Primary, Programmable Thermostat
- Flooring: Carpet, Ceramic Tile, Hardwood, Luxury Vinyl, Varies
- Doors: Sliding Doors
- Windows: Drapes
- Basement: Full,Partially Finished,Sump Pump
- Number of fireplaces: 1
Interior area
- Total structure area: 1,315
- Total interior livable area: 1,315 sqft
Property
Parking
- Total spaces: 2.5
- Parking features: Attached, Electricity, Garage, Storage, Workshop in Garage, Driveway
- Attached garage spaces: 2.5
Accessibility
- Accessibility features: Accessible Bedroom, Low Threshold Shower
Features
- Levels: One
- Stories: 1
- Patio & porch: Deck, Open, Porch
- Exterior features: Blacktop Driveway, Deck, Fence, Pool
- Pool features: In Ground
- Fencing: Partial
Lot
- Size: 0.41 Acres
- Dimensions: 90 x 200
- Features: Rectangular, Rectangular Lot, Rural Lot
Details
- Additional structures: Shed(s), Storage
- Parcel number: 2622001451200003011000
- Special conditions: Standard
Construction
Type & style
- Home type: SingleFamily
- Architectural style: Ranch
- Property subtype: Single Family Residence
Materials
- Frame, Vinyl Siding, Wood Siding, Copper Plumbing
- Foundation: Block
Condition
- Resale
- Year built: 1962
Utilities & green energy
- Electric: Circuit Breakers
- Sewer: Connected
- Water: Connected, Public
- Utilities for property: Cable Available, Sewer Connected, Water Connected
Community & neighborhood
Location
- Region: Rochester
- Subdivision: Chestnut Rdg Manor Sec 01
Other
Other facts
- Listing terms: Cash,Conventional,FHA
Price history
| Date | Event | Price |
|---|---|---|
| 7/10/2023 | Sold | $235,000+17.6%$179/sqft |
Source: | ||
| 5/18/2023 | Pending sale | $199,900$152/sqft |
Source: | ||
| 5/9/2023 | Listed for sale | $199,900+111.5%$152/sqft |
Source: | ||
| 4/14/1999 | Sold | $94,500$72/sqft |
Source: Public Record Report a problem | ||
Public tax history
| Year | Property taxes | Tax assessment |
|---|---|---|
| 2024 | -- | $235,000 +46% |
| 2023 | -- | $161,000 |
| 2022 | -- | $161,000 |
Find assessor info on the county website
Neighborhood: 14624
Nearby schools
GreatSchools rating
- 5/10Chestnut Ridge Elementary SchoolGrades: PK-4Distance: 1.1 mi
- 6/10Churchville Chili Middle School 5 8Grades: 5-8Distance: 3.6 mi
- 8/10Churchville Chili Senior High SchoolGrades: 9-12Distance: 3.5 mi
Schools provided by the listing agent
- District: Churchville-Chili
Source: NYSAMLSs. This data may not be complete. We recommend contacting the local school district to confirm school assignments for this home.

