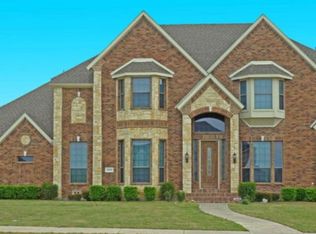Sold on 04/30/25
Price Unknown
1023 Parview Cir, Cedar Hill, TX 75104
3beds
2,795sqft
Single Family Residence
Built in 2004
0.51 Acres Lot
$416,700 Zestimate®
$--/sqft
$3,607 Estimated rent
Home value
$416,700
$379,000 - $458,000
$3,607/mo
Zestimate® history
Loading...
Owner options
Explore your selling options
What's special
This is a Fannie Mae HomePath property located in the Lake Ridge subdivision. Three bedroom two and a half bath home with a split bedroom arrangement. Living room features built in cabinets and shelving. Electric fireplace. The island kitchen is equipped with stainless steel appliances, under-counter lighting, granite countertops, and a breakfast bar. kitchen has ample cabinet and counter space. The office just off the front entry has built-in shelving along two walls. Primary bedroom has a walk-in closet and a fabulous dressing room with floor to ceiling shelving. The ensuite bathroom boasts a large walk-in shower, garden tub, and dual sinks. Media room. Large fenced backyard with a storage building. Covered and open patio with lots of space for entertaining or just relaxing at the pool and spa. Three car side entry garage.
Zillow last checked: 8 hours ago
Listing updated: April 30, 2025 at 01:51pm
Listed by:
Robby Setser 0191078 972-293-4550,
RE/MAX Preferred Associates 972-293-4550
Bought with:
Angela Anderson
CENTURY 21 Judge Fite Co.
Source: NTREIS,MLS#: 20884032
Facts & features
Interior
Bedrooms & bathrooms
- Bedrooms: 3
- Bathrooms: 3
- Full bathrooms: 2
- 1/2 bathrooms: 1
Primary bedroom
- Features: Ceiling Fan(s), Dual Sinks, En Suite Bathroom, Garden Tub/Roman Tub, Linen Closet, Separate Shower, Walk-In Closet(s)
- Level: First
- Dimensions: 16 x 15
Bedroom
- Features: Ceiling Fan(s), Split Bedrooms, Walk-In Closet(s)
- Level: First
- Dimensions: 13 x 10
Bedroom
- Features: Ceiling Fan(s), Split Bedrooms, Walk-In Closet(s)
- Level: First
- Dimensions: 12 x 10
Breakfast room nook
- Features: Breakfast Bar
- Level: First
- Dimensions: 12 x 10
Dining room
- Level: First
- Dimensions: 13 x 11
Kitchen
- Features: Built-in Features, Granite Counters, Kitchen Island, Pantry, Walk-In Pantry
- Level: First
- Dimensions: 13 x 12
Living room
- Features: Built-in Features, Ceiling Fan(s), Fireplace
- Level: First
- Dimensions: 17 x 17
Media room
- Features: Built-in Features
- Level: First
- Dimensions: 20 x 14
Office
- Features: Built-in Features, Ceiling Fan(s)
- Level: First
- Dimensions: 13 x 11
Utility room
- Features: Built-in Features, Utility Room, Utility Sink
- Level: First
- Dimensions: 12 x 5
Heating
- Central, Electric, Zoned
Cooling
- Central Air, Ceiling Fan(s)
Appliances
- Included: Dishwasher, Electric Cooktop, Electric Oven, Disposal, Microwave
- Laundry: Washer Hookup, Electric Dryer Hookup, Laundry in Utility Room
Features
- Cable TV, Walk-In Closet(s)
- Flooring: Ceramic Tile, Other, Wood
- Has basement: No
- Number of fireplaces: 1
- Fireplace features: Electric
Interior area
- Total interior livable area: 2,795 sqft
Property
Parking
- Total spaces: 3
- Parking features: Garage Faces Side
- Attached garage spaces: 3
Features
- Levels: One
- Stories: 1
- Patio & porch: Covered, Patio
- Exterior features: Storage
- Pool features: In Ground, Pool, Pool/Spa Combo
- Fencing: Metal
Lot
- Size: 0.51 Acres
- Features: Interior Lot, Few Trees
Details
- Parcel number: 28027900016320000
Construction
Type & style
- Home type: SingleFamily
- Architectural style: Traditional,Detached
- Property subtype: Single Family Residence
Materials
- Stucco
- Foundation: Slab
- Roof: Composition
Condition
- Year built: 2004
Utilities & green energy
- Sewer: Public Sewer
- Water: Public
- Utilities for property: Electricity Connected, Sewer Available, Underground Utilities, Water Available, Cable Available
Community & neighborhood
Community
- Community features: Curbs, Sidewalks
Location
- Region: Cedar Hill
- Subdivision: Lake Ridge 11
HOA & financial
HOA
- Has HOA: Yes
- HOA fee: $375 annually
- Services included: Association Management
- Association name: POA of Lake Ridge
- Association phone: 972-299-5270
Other
Other facts
- Listing terms: Cash,FHA 203(k)
Price history
| Date | Event | Price |
|---|---|---|
| 4/30/2025 | Sold | -- |
Source: NTREIS #20884032 | ||
| 4/9/2025 | Pending sale | $399,000$143/sqft |
Source: NTREIS #20884032 | ||
| 4/8/2025 | Contingent | $399,000$143/sqft |
Source: NTREIS #20884032 | ||
| 3/27/2025 | Listed for sale | $399,000-31.8%$143/sqft |
Source: NTREIS #20884032 | ||
| 7/29/2022 | Sold | -- |
Source: NTREIS #20059463 | ||
Public tax history
| Year | Property taxes | Tax assessment |
|---|---|---|
| 2024 | $14,310 +15.5% | $616,560 +16.3% |
| 2023 | $12,389 +38.6% | $529,920 |
| 2022 | $8,936 +8.8% | $529,920 +44.9% |
Find assessor info on the county website
Neighborhood: Lakeridge
Nearby schools
GreatSchools rating
- 4/10Lakeridge Elementary SchoolGrades: PK-5Distance: 1 mi
- 5/10W S Permenter Middle SchoolGrades: 6-8Distance: 4.2 mi
- 3/10Cedar Hill High SchoolGrades: 9-12Distance: 4.3 mi
Schools provided by the listing agent
- Elementary: Lakeridge
- High: Cedar Hill
- District: Cedar Hill ISD
Source: NTREIS. This data may not be complete. We recommend contacting the local school district to confirm school assignments for this home.
Get a cash offer in 3 minutes
Find out how much your home could sell for in as little as 3 minutes with a no-obligation cash offer.
Estimated market value
$416,700
Get a cash offer in 3 minutes
Find out how much your home could sell for in as little as 3 minutes with a no-obligation cash offer.
Estimated market value
$416,700
