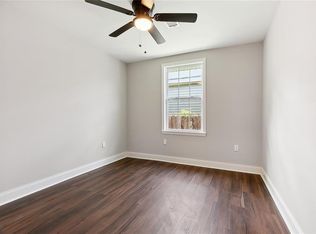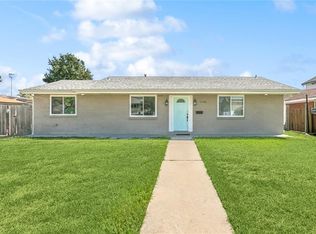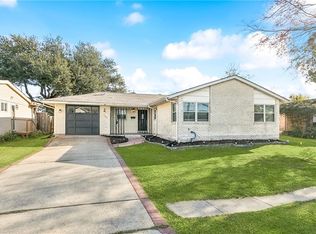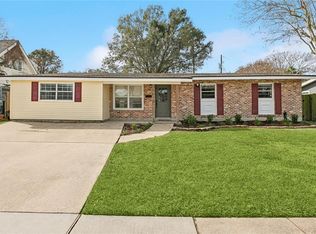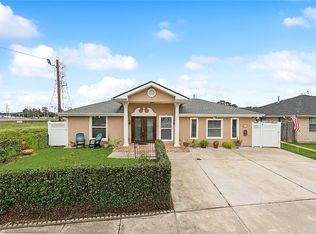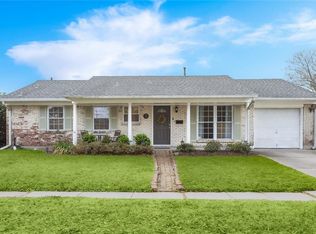This spacious 4-bedroom, 2.5-bathroom home boasts tasteful amenities and thoughtful design. As you step inside, you're greeted by an open living area that seamlessly transitions into a spacious kitchen, ideal for entertaining or everyday living. The kitchen features gleaming stainless steel appliances and an abundance of cabinet space, offering both style and functionality. The true primary suite is a private retreat, complete with a large bedroom, an elegant primary bath, and a luxurious walk-in closet featuring built-in shelving for organization. Additional features of this home include a fully enclosed laundry room for added convenience and privacy. Step outside to a covered back patio, used for outdoor dining or relaxing, while the over-sized, grassy yard fully fenced fully fenced for privacy provides plenty of space for recreation and gardening. The entire outdoor space offers both beauty and privacy, making it a peaceful retreat. Roof is only 3 yrs young.
Active
Price cut: $3K (2/11)
$286,000
1023 N Starrett Rd, Metairie, LA 70003
4beds
2,012sqft
Est.:
Single Family Residence
Built in 1975
435.6 Square Feet Lot
$-- Zestimate®
$142/sqft
$-- HOA
What's special
Built-in shelvingCovered back patioGleaming stainless steel appliancesLuxurious walk-in closetPeaceful retreatTrue primary suiteFully fenced for privacy
- 227 days |
- 1,855 |
- 119 |
Likely to sell faster than
Zillow last checked: 8 hours ago
Listing updated: February 11, 2026 at 02:16pm
Listed by:
Alyson McStay 504-810-0600,
The W Group Real Estate LLC 225-577-6555
Source: GSREIN,MLS#: 2511451
Tour with a local agent
Facts & features
Interior
Bedrooms & bathrooms
- Bedrooms: 4
- Bathrooms: 3
- Full bathrooms: 2
- 1/2 bathrooms: 1
Primary bedroom
- Level: Lower
- Dimensions: 10.00 X 12.00
Bedroom
- Level: Lower
- Dimensions: 10.00 X 12.00
Bedroom
- Level: Lower
- Dimensions: 10.00 X 13.00
Bedroom
- Level: Lower
- Dimensions: 20.00 X 14.00
Dining room
- Level: Lower
- Dimensions: 9.80 X 27.00
Kitchen
- Level: Lower
- Dimensions: 10.20 X 16.00
Living room
- Level: Lower
- Dimensions: 12.60 X 16.50
Heating
- Central
Cooling
- Central Air
Appliances
- Included: Dishwasher, Microwave, Oven, Range, Refrigerator
- Laundry: Washer Hookup, Dryer Hookup
Features
- Ceiling Fan(s), Stainless Steel Appliances
- Has fireplace: No
- Fireplace features: None
Interior area
- Total structure area: 2,273
- Total interior livable area: 2,012 sqft
Property
Parking
- Total spaces: 2
- Parking features: Driveway, Two Spaces
- Has uncovered spaces: Yes
Features
- Levels: One
- Stories: 1
- Patio & porch: Concrete, Covered, Porch
- Exterior features: Fence, Porch
- Pool features: None
Lot
- Size: 435.6 Square Feet
- Dimensions: 45 x 150
- Features: City Lot, Rectangular Lot
Details
- Parcel number: 0910004585
- Special conditions: None
Construction
Type & style
- Home type: SingleFamily
- Architectural style: Traditional
- Property subtype: Single Family Residence
Materials
- Brick
- Foundation: Slab
- Roof: Shingle
Condition
- Very Good Condition
- Year built: 1975
Utilities & green energy
- Sewer: Public Sewer
- Water: Public
Community & HOA
Community
- Subdivision: Not a Subdivision
HOA
- Has HOA: No
Location
- Region: Metairie
Financial & listing details
- Price per square foot: $142/sqft
- Tax assessed value: $160,000
- Annual tax amount: $1,030
- Date on market: 7/11/2025
Estimated market value
Not available
Estimated sales range
Not available
Not available
Price history
Price history
| Date | Event | Price |
|---|---|---|
| 2/11/2026 | Price change | $286,000-1%$142/sqft |
Source: | ||
| 2/5/2026 | Listing removed | $2,500$1/sqft |
Source: GSREIN #2515052 Report a problem | ||
| 11/30/2025 | Price change | $289,000-2.7%$144/sqft |
Source: | ||
| 8/4/2025 | Listed for rent | $2,500$1/sqft |
Source: GSREIN #2515052 Report a problem | ||
| 4/29/2025 | Price change | $296,999-1%$148/sqft |
Source: | ||
| 3/30/2025 | Listed for sale | $299,999$149/sqft |
Source: | ||
| 3/29/2025 | Listing removed | $299,999$149/sqft |
Source: | ||
| 1/8/2025 | Price change | $299,999-2.9%$149/sqft |
Source: | ||
| 10/11/2024 | Price change | $309,000-3.1%$154/sqft |
Source: | ||
| 9/28/2024 | Listed for sale | $319,000+20.4%$159/sqft |
Source: | ||
| 8/6/2024 | Sold | -- |
Source: | ||
| 7/10/2024 | Pending sale | $265,000$132/sqft |
Source: | ||
| 7/3/2024 | Price change | $265,000-1.9%$132/sqft |
Source: | ||
| 6/10/2024 | Price change | $270,000-1.8%$134/sqft |
Source: | ||
| 5/19/2024 | Price change | $275,000-1.8%$137/sqft |
Source: | ||
| 5/7/2024 | Listed for sale | $280,000$139/sqft |
Source: | ||
| 5/3/2024 | Listing removed | -- |
Source: | ||
| 4/29/2024 | Listed for sale | $280,000+40.7%$139/sqft |
Source: | ||
| 3/13/2017 | Sold | -- |
Source: | ||
| 2/13/2017 | Pending sale | $199,000$99/sqft |
Source: The Agency of M. Grass Group, LLC #2088055 Report a problem | ||
| 3/31/2006 | Sold | -- |
Source: Public Record Report a problem | ||
Public tax history
Public tax history
| Year | Property taxes | Tax assessment |
|---|---|---|
| 2024 | $1,030 +4.4% | $16,000 +4.6% |
| 2023 | $987 +2.8% | $15,300 |
| 2022 | $960 +7.7% | $15,300 |
| 2021 | $891 +0.8% | $15,300 |
| 2020 | $885 -2.8% | $15,300 |
| 2019 | $910 +7.4% | $15,300 |
| 2018 | $847 | $15,300 |
| 2017 | $847 | $15,300 |
| 2016 | $847 +5.1% | $15,300 +2% |
| 2015 | $806 | $15,000 |
| 2014 | $806 | $15,000 |
| 2013 | -- | $15,000 |
| 2012 | -- | $15,000 +1.7% |
| 2011 | -- | $14,750 |
| 2010 | -- | $14,750 |
| 2009 | -- | $14,750 |
| 2008 | -- | $14,750 |
| 2007 | -- | $14,750 |
| 2006 | -- | -- |
| 2005 | -- | -- |
| 2002 | -- | -- |
| 2001 | -- | -- |
| 2000 | -- | -- |
Find assessor info on the county website
BuyAbility℠ payment
Est. payment
$1,488/mo
Principal & interest
$1335
Property taxes
$153
Climate risks
Neighborhood: Delta
Nearby schools
GreatSchools rating
- 6/10Green Park Elementary SchoolGrades: PK-5Distance: 0.3 mi
- 3/10T.H. Harris Middle SchoolGrades: 6-8Distance: 1.7 mi
- 4/10East Jefferson High SchoolGrades: 9-12Distance: 2.7 mi
Schools provided by the listing agent
- Elementary: Jefferson Par
- Middle: Jefferson Par
- High: Jefferson Par
Source: GSREIN. This data may not be complete. We recommend contacting the local school district to confirm school assignments for this home.
