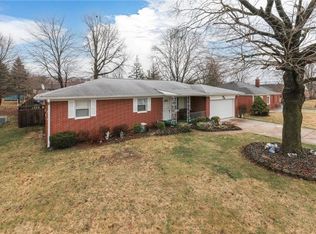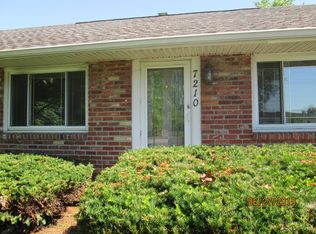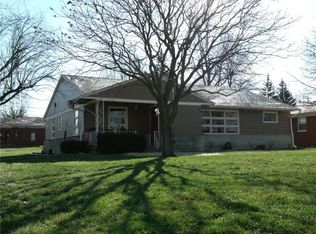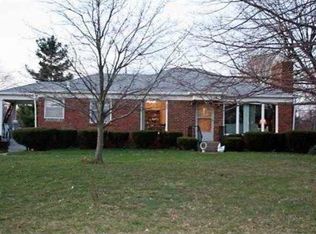Charming Ranch On Beautiful Lot! The Bright Living Rm Has Tons Of Natural Light, A Wood-Burning Fireplace & Is Open To The Formal Dining Rm. The Kitchen Offers Space To Eat At The Breakfast Bar,And Pantry For Extra Storage, And All Appliances Stay. Separate Laundry Room W/Lots Of Extra Storage. Large Master W/Exposed Beams, New Carpet, Access To The Deck & Fully Fenced Backyard W/Mini Barn. Although No Garage, The Long Driveway Provides Plenty Of Space For Parking. Walking Distance To The Ymca.
This property is off market, which means it's not currently listed for sale or rent on Zillow. This may be different from what's available on other websites or public sources.



